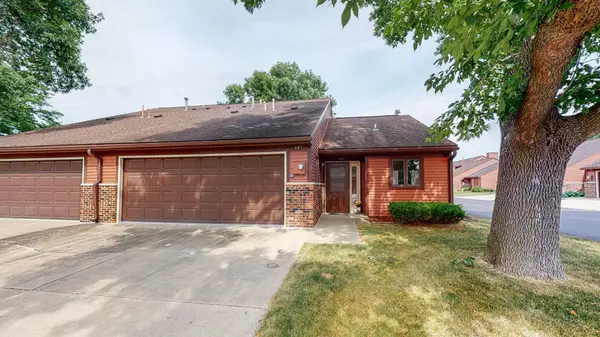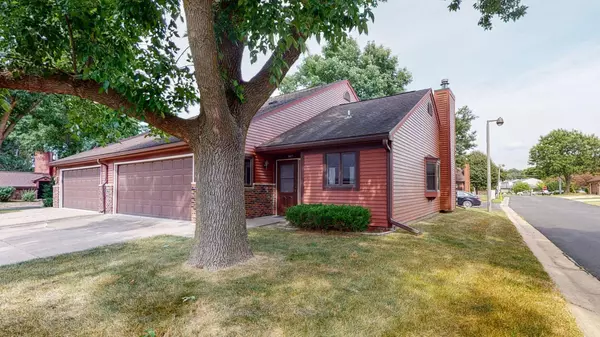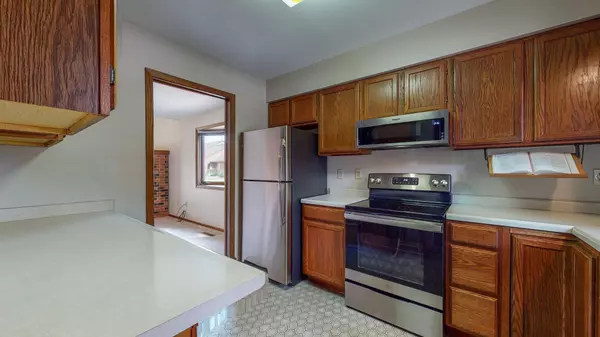For more information regarding the value of a property, please contact us for a free consultation.
867 15th AVE SE Rochester, MN 55904
Want to know what your home might be worth? Contact us for a FREE valuation!

Our team is ready to help you sell your home for the highest possible price ASAP
Key Details
Sold Price $199,000
Property Type Townhouse
Sub Type Townhouse Side x Side
Listing Status Sold
Purchase Type For Sale
Square Footage 1,525 sqft
Price per Sqft $130
Subdivision Bear Creek Court Rep
MLS Listing ID 5638446
Sold Date 10/15/20
Bedrooms 3
Full Baths 1
Three Quarter Bath 1
HOA Fees $188/mo
Year Built 1984
Annual Tax Amount $2,028
Tax Year 2020
Contingent None
Lot Size 2,613 Sqft
Acres 0.06
Lot Dimensions 44x62
Property Description
Immaculate condition Bear Creek Townhouse centrally located, walking distance to the Zumbro River Trail,
grocery store, downtown, farmers market and only a few steps to the city bus line. Featuring; brand new stainless steel kitchen appliances, brand new washer and dryer, carpet, professionally painted, water heater and window/patio door blinds. Furnace A/C (2009) make this lovely home move in ready. Gas
fireplace in living room, private patio, extra storage area on the 2nd floor. Over-sized 2 car garage. Pets are welcome (40lbs and under) no rentals. Professionally managed association. A great place to call home!
Location
State MN
County Olmsted
Zoning Residential-Single Family
Rooms
Basement None
Dining Room Informal Dining Room, Kitchen/Dining Room
Interior
Heating Forced Air
Cooling Central Air
Fireplaces Number 1
Fireplaces Type Family Room, Gas
Fireplace Yes
Appliance Dishwasher, Disposal, Dryer, Microwave, Range, Refrigerator, Washer, Water Softener Owned
Exterior
Garage Attached Garage
Garage Spaces 2.0
Roof Type Asphalt
Building
Lot Description Public Transit (w/in 6 blks), Tree Coverage - Medium
Story One and One Half
Foundation 1019
Sewer City Sewer/Connected
Water City Water/Connected
Level or Stories One and One Half
Structure Type Aluminum Siding
New Construction false
Schools
Elementary Schools Riverside Central
Middle Schools Willow Creek
High Schools Mayo
School District Rochester
Others
HOA Fee Include Maintenance Structure, Hazard Insurance, Lawn Care, Professional Mgmt, Trash, Snow Removal
Restrictions Rentals not Permitted,Pets - Cats Allowed,Pets - Dogs Allowed,Pets - Weight/Height Limit
Read Less
GET MORE INFORMATION




