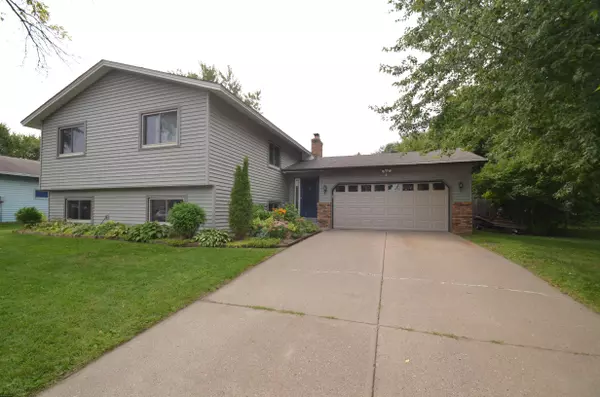For more information regarding the value of a property, please contact us for a free consultation.
2809 79th AVE N Brooklyn Park, MN 55444
Want to know what your home might be worth? Contact us for a FREE valuation!

Our team is ready to help you sell your home for the highest possible price ASAP
Key Details
Sold Price $300,900
Property Type Single Family Home
Sub Type Single Family Residence
Listing Status Sold
Purchase Type For Sale
Square Footage 2,193 sqft
Price per Sqft $137
Subdivision Brooklyn Meadows 3Rd Add
MLS Listing ID 5654174
Sold Date 10/28/20
Bedrooms 4
Full Baths 1
Three Quarter Bath 1
Year Built 1977
Annual Tax Amount $3,547
Tax Year 2020
Contingent None
Lot Size 10,018 Sqft
Acres 0.23
Lot Dimensions 75x132x75x135
Property Description
The exterior has updated siding, gutters, windows and a newer garage door. The private fully fenced backyard has a deck, a large patio with a built-in gas grill, a corner garden with a raised garden box and a bonus storage shed. The interior has newer sculpted carpet throughout, stylish neutral paint colors and updated fixtures. The living room is open to the dining room and has a brick wood burning fireplace. The kitchen has a large bayed window, a gas range and enameled cabinets. The upper full ceramic bath has a solar tube and a large vanity. There are 3 bedrooms on the upper level. The lower level has a spacious family room with lookout windows and a brick gas fireplace. The lower level
bedroom #4 is currently being used as and owners suite but could be converted to a amusement room. The lower level office could be used as a 4th bedroom.
Updated furnace , AC and the water softener is owned.
Location
State MN
County Hennepin
Zoning Residential-Single Family
Rooms
Basement Daylight/Lookout Windows, Finished, Full
Dining Room Eat In Kitchen, Informal Dining Room, Kitchen/Dining Room, Living/Dining Room, Separate/Formal Dining Room
Interior
Heating Forced Air
Cooling Central Air
Fireplaces Number 2
Fireplaces Type Family Room, Gas, Living Room, Wood Burning
Fireplace Yes
Appliance Dishwasher, Disposal, Dryer, Exhaust Fan, Gas Water Heater, Microwave, Range, Refrigerator, Washer, Water Softener Owned
Exterior
Garage Attached Garage, Concrete, Garage Door Opener
Garage Spaces 2.0
Fence Privacy, Wood
Roof Type Age 8 Years or Less,Asphalt
Building
Story Split Entry (Bi-Level)
Foundation 1184
Sewer City Sewer/Connected
Water City Water/Connected
Level or Stories Split Entry (Bi-Level)
Structure Type Brick/Stone,Vinyl Siding
New Construction false
Schools
School District Osseo
Read Less
GET MORE INFORMATION




