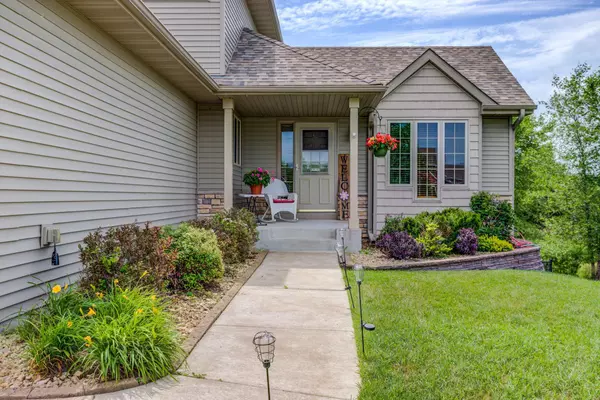For more information regarding the value of a property, please contact us for a free consultation.
4952 Fairoaks CIR N Hugo, MN 55038
Want to know what your home might be worth? Contact us for a FREE valuation!

Our team is ready to help you sell your home for the highest possible price ASAP
Key Details
Sold Price $370,000
Property Type Single Family Home
Sub Type Single Family Residence
Listing Status Sold
Purchase Type For Sale
Square Footage 1,861 sqft
Price per Sqft $198
Subdivision Waters Edge 2Nd Add
MLS Listing ID 5613806
Sold Date 09/28/20
Bedrooms 4
Full Baths 2
Three Quarter Bath 1
HOA Fees $59/mo
Year Built 2006
Annual Tax Amount $3,755
Tax Year 2019
Contingent None
Lot Size 0.290 Acres
Acres 0.29
Lot Dimensions 73x209x88x141
Property Description
Front porch is graciously welcoming to soaring vaulted living room. Brilliant open design with inspirational views of private yard backing up to wetlands and nature. Step out and enjoy to best of Minnesota on your party sized deck with arbor. Fabulous maple kitchen with all upgraded appliances included. Living room boasts cozy corner gas fireplace. Love the 2 sides of windows to feel the breeze. Main level has good sized laundry room and 4th bedroom. Upper level hosts 2 great secondary bedrooms and just a few steps to an abundant owner’s suite with pampering full luxury spa bath, walk-in closet vaults. Walk to desired Oneka Elementary school and all the fun that Water’s Edge community offers; pool, park, clubhouse, trails and more. Marvin windows, full fenced yard, in-ground sprinkler, ready to finish walk out lower level and extra-large 3 car garage. All on quiet cul-de-sac. Gorgeous landscaping and newer paint. Perfect!
Location
State MN
County Washington
Zoning Residential-Single Family
Rooms
Basement Drain Tiled, Full, Sump Pump, Walkout
Dining Room Kitchen/Dining Room
Interior
Heating Forced Air
Cooling Central Air
Fireplaces Number 1
Fireplaces Type Living Room
Fireplace Yes
Appliance Air-To-Air Exchanger, Dishwasher, Disposal, Dryer, Range, Refrigerator, Washer
Exterior
Garage Attached Garage
Garage Spaces 3.0
Fence Chain Link
Pool Below Ground, Heated, Shared
Building
Story Modified Two Story
Foundation 1080
Sewer City Sewer/Connected
Water City Water/Connected
Level or Stories Modified Two Story
Structure Type Metal Siding, Vinyl Siding
New Construction false
Schools
School District White Bear Lake
Others
HOA Fee Include Shared Amenities
Read Less
GET MORE INFORMATION




