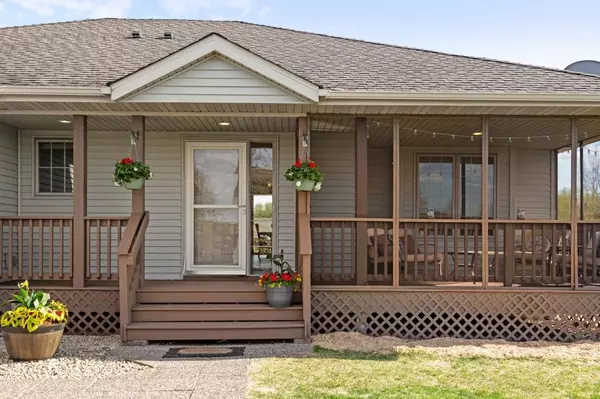For more information regarding the value of a property, please contact us for a free consultation.
10493 61st PL NE Albertville, MN 55301
Want to know what your home might be worth? Contact us for a FREE valuation!

Our team is ready to help you sell your home for the highest possible price ASAP
Key Details
Sold Price $345,000
Property Type Single Family Home
Sub Type Single Family Residence
Listing Status Sold
Purchase Type For Sale
Square Footage 2,808 sqft
Price per Sqft $122
Subdivision Kollville Estates 3Rd Add
MLS Listing ID 5563428
Sold Date 06/12/20
Bedrooms 5
Full Baths 3
Half Baths 1
Year Built 2005
Annual Tax Amount $4,124
Tax Year 2020
Contingent None
Lot Size 0.420 Acres
Acres 0.42
Lot Dimensions 119x150x121x150
Property Description
Huge corner lot with a south facing multi level deck perfect for entertaining. The charming screened in front porch welcomes you to the updated main level featuring new LVP flooring, fresh paint and a spacious kitchen with a walkout informal dining room space. 3rd level family room with custom rustic farmhouse updates including an amazing Norway pine dry bar, Fieldstone fireplace and renovated bathroom. Lower level has a great and spacious rec room and an additional private bedroom for guests. Upper level has new carpet, 3 bedrooms and a spacious master suite with a full bathroom and walk in closet. Great location near Cedar Creek Golf Course, shopping and restaurants. This is an amazing opportunity for this price point and completely move in ready!
Location
State MN
County Wright
Zoning Residential-Single Family
Rooms
Basement Drain Tiled, Egress Window(s), Finished, Sump Pump
Dining Room Informal Dining Room, Kitchen/Dining Room
Interior
Heating Forced Air
Cooling Central Air
Fireplaces Number 1
Fireplaces Type Family Room, Gas
Fireplace Yes
Appliance Air-To-Air Exchanger, Cooktop, Dishwasher, Disposal, Dryer, Exhaust Fan, Microwave, Range, Refrigerator, Washer
Exterior
Garage Attached Garage
Garage Spaces 3.0
Fence Partial
Roof Type Age Over 8 Years,Asphalt
Building
Lot Description Corner Lot
Story Four or More Level Split
Foundation 1639
Sewer City Sewer/Connected
Water City Water/Connected
Level or Stories Four or More Level Split
Structure Type Metal Siding,Vinyl Siding
New Construction false
Schools
School District St. Michael-Albertville
Read Less
GET MORE INFORMATION




