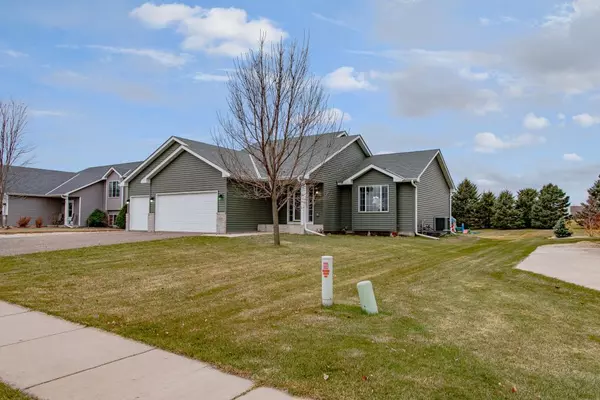For more information regarding the value of a property, please contact us for a free consultation.
6539 Mason AVE NE Otsego, MN 55301
Want to know what your home might be worth? Contact us for a FREE valuation!

Our team is ready to help you sell your home for the highest possible price ASAP
Key Details
Sold Price $265,000
Property Type Single Family Home
Sub Type Single Family Residence
Listing Status Sold
Purchase Type For Sale
Square Footage 1,847 sqft
Price per Sqft $143
Subdivision Otsego Preserve
MLS Listing ID 5334199
Sold Date 01/24/20
Bedrooms 4
Full Baths 2
Year Built 2006
Annual Tax Amount $2,702
Tax Year 2019
Contingent None
Lot Size 0.300 Acres
Acres 0.3
Lot Dimensions 82x160
Property Description
Beautiful 4 level split completely rehabbed down to the studs and has all the bells and whistles! Walking in through the main entry you will feel the open concept floor plan with vaulted ceilings and a large living room, dining area and kitchen. The upper level features 3 bedrooms and a walk through master bath that has beautiful custom tile and in floor heating. The lower level has a huge family room with a hand picked stone fireplace, built in surround sound, luxury bathroom with a therapy bath tub and a section that makes for a perfect play area or office. The 4th bedroom located in the basement that is currently used for laundry and storage and could be completely finished to create a theater or additional family space. There is a heated and insulated garage and a large storage shed that opens up to the large backyard. Conveniently located just 3 doors down from a huge park with play ground, basketball and tennis courts. You won't want to miss this home!
Location
State MN
County Wright
Zoning Residential-Single Family
Rooms
Basement Block, Daylight/Lookout Windows, Egress Window(s), Finished
Dining Room Kitchen/Dining Room
Interior
Heating Forced Air
Cooling Central Air
Fireplaces Number 1
Fireplaces Type Family Room, Gas, Stone
Fireplace Yes
Appliance Dishwasher, Microwave, Range, Refrigerator
Exterior
Garage Attached Garage
Garage Spaces 3.0
Fence Invisible
Building
Lot Description Tree Coverage - Light
Story Four or More Level Split
Foundation 1223
Sewer City Sewer/Connected
Water City Water/Connected
Level or Stories Four or More Level Split
Structure Type Brick/Stone, Vinyl Siding
New Construction false
Schools
School District Elk River
Read Less
GET MORE INFORMATION




