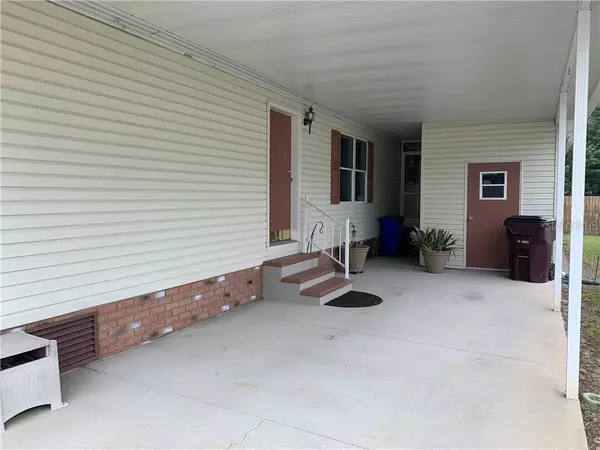For more information regarding the value of a property, please contact us for a free consultation.
2488 LONGPINE LN Saint Cloud, FL 34772
Want to know what your home might be worth? Contact us for a FREE valuation!

Our team is ready to help you sell your home for the highest possible price ASAP
Key Details
Sold Price $152,500
Property Type Other Types
Sub Type Manufactured Home
Listing Status Sold
Purchase Type For Sale
Square Footage 1,512 sqft
Price per Sqft $100
Subdivision Teka Village Tr 02 Tr C Rep
MLS Listing ID S5030272
Sold Date 04/06/20
Bedrooms 3
Full Baths 2
Construction Status Inspections
HOA Fees $90/mo
HOA Y/N Yes
Year Built 1998
Annual Tax Amount $486
Lot Size 5,227 Sqft
Acres 0.12
Lot Dimensions 55x97
Property Description
55 and better living at its Best! Welcome home to Teka Village with excellent community activities, a heated pool, exercise room,
card clubs, get togethers, thirsty thursdays, and more all for ONLY $90.00 a month HOA fee. Check out the best looking home in Teka. Large open floor plan, eat in breakfast nook in the kitchen with plenty of storage and counter space. You will be impressed with the beautiful wood laminate flooring and ceramic tile recently installed throughout. Freshly painted walls to make the move stress free. Split plan bedroom layout for visiting family. Master Suite with private bathroom, large walk in shower and new toilets in both bathrooms.
Located just though the sliding doors off the breakfast nook is a large Florida room to enjoy the beautiful sunshine, or relax with your new neighbors. Pull right in under the carport with space to park a golf cart or the bikes. All appliances stay and less than 3 year old new AC and water heater too. Don't miss out on the best kept secret in town schedule a showing today and enjoy the location with easy access to Disney Shopping and restaurants all close by.
Location
State FL
County Osceola
Community Teka Village Tr 02 Tr C Rep
Zoning SPUD
Interior
Interior Features Attic Ventilator, Ceiling Fans(s), Living Room/Dining Room Combo, Open Floorplan, Split Bedroom, Walk-In Closet(s), Window Treatments
Heating Central
Cooling Central Air
Flooring Laminate, Tile
Fireplace false
Appliance Dishwasher, Disposal, Dryer, Electric Water Heater, Microwave, Range, Range Hood, Refrigerator, Washer
Exterior
Exterior Feature Hurricane Shutters, Shade Shutter(s)
Community Features Golf Carts OK, Pool
Utilities Available BB/HS Internet Available, Public
Amenities Available Clubhouse, Pool, Recreation Facilities
Waterfront false
Roof Type Shingle
Attached Garage false
Garage false
Private Pool No
Building
Story 1
Entry Level One
Foundation Crawlspace
Lot Size Range Up to 10,889 Sq. Ft.
Sewer Public Sewer
Water Public
Structure Type Vinyl Siding
New Construction false
Construction Status Inspections
Others
Pets Allowed Breed Restrictions, Number Limit, Size Limit
Senior Community Yes
Pet Size Medium (36-60 Lbs.)
Ownership Fee Simple
Monthly Total Fees $90
Acceptable Financing Cash, Conventional, Trade, FHA
Membership Fee Required Required
Listing Terms Cash, Conventional, Trade, FHA
Num of Pet 3
Special Listing Condition None
Read Less

© 2024 My Florida Regional MLS DBA Stellar MLS. All Rights Reserved.
Bought with DENIKE REALTY AND PROPERTY MANAGEMENT LLC
GET MORE INFORMATION




