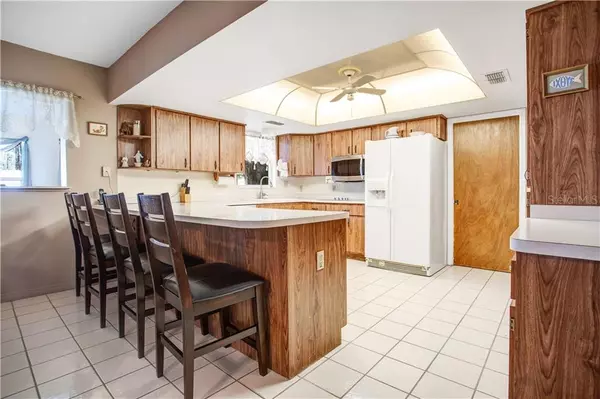For more information regarding the value of a property, please contact us for a free consultation.
2221 NELA AVE Belle Isle, FL 32809
Want to know what your home might be worth? Contact us for a FREE valuation!

Our team is ready to help you sell your home for the highest possible price ASAP
Key Details
Sold Price $650,000
Property Type Single Family Home
Sub Type Single Family Residence
Listing Status Sold
Purchase Type For Sale
Square Footage 3,531 sqft
Price per Sqft $184
Subdivision Nela Isle Island Sec
MLS Listing ID O5819137
Sold Date 03/17/20
Bedrooms 4
Full Baths 4
Construction Status Appraisal,Financing,Inspections
HOA Y/N No
Year Built 1948
Annual Tax Amount $4,595
Lot Size 0.310 Acres
Acres 0.31
Property Description
Custom Lake Conway Waterfront! This belle Isle home was originally built in 1948 then completely remodeled in 1990. This 4 bedroom, 4 baths home is just over 3500 sq./ft and features stunning lake views from practically every room in the house. Downstairs is one bedroom with a private bath, The kitchen with a fabulous open floor plan leading out to a cozy living room where you can gather around the fireplace, and the light bright Florida room with a huge picture window perfectly framing your own piece of paradise. Upstairs the loft is full of possibilities, a play room, media room, office, etc. with 3 over sized bedrooms all with lake views. The Master suite is fit for a king with sliding glass doors overlooking Lake Conway and a private en-suite. The backyard is great for entertaining with plenty of space for activities. The private dock, screened patio and open lanai allows you to maximize lake life. In a great location near Warren Park, SODO, ORMC, major highways and downtown. Take advantage of this rare opportunity to own a large lakefront on Lake Conway at this price.
Location
State FL
County Orange
Community Nela Isle Island Sec
Zoning R-1-AA
Rooms
Other Rooms Bonus Room, Family Room, Inside Utility
Interior
Interior Features Ceiling Fans(s), Eat-in Kitchen, Living Room/Dining Room Combo, Open Floorplan, Window Treatments
Heating Central, Zoned
Cooling Central Air, Zoned
Flooring Carpet, Ceramic Tile, Hardwood, Laminate
Fireplace true
Appliance Dishwasher, Range, Range Hood
Exterior
Exterior Feature Balcony, Irrigation System
Garage Spaces 2.0
Utilities Available Cable Available, Cable Connected, Street Lights
Waterfront Description Lake,Lake
View Y/N 1
Water Access 1
Water Access Desc Lake,Lake - Chain of Lakes
View Water
Roof Type Shingle
Porch Covered, Deck, Enclosed, Rear Porch, Screened
Attached Garage true
Garage true
Private Pool No
Building
Lot Description City Limits
Entry Level Two
Foundation Slab
Lot Size Range 1/4 Acre to 21779 Sq. Ft.
Sewer Septic Tank
Water Canal/Lake For Irrigation, Public
Architectural Style Dutch Provincial
Structure Type Block,Siding,Wood Frame
New Construction false
Construction Status Appraisal,Financing,Inspections
Schools
Elementary Schools Pershing Elem
Middle Schools Pershing K-8
High Schools Oak Ridge High
Others
Senior Community No
Ownership Fee Simple
Acceptable Financing Cash, Conventional, FHA, VA Loan
Listing Terms Cash, Conventional, FHA, VA Loan
Special Listing Condition None
Read Less

© 2024 My Florida Regional MLS DBA Stellar MLS. All Rights Reserved.
Bought with REGAL R.E. PROFESSIONALS LLC
GET MORE INFORMATION




