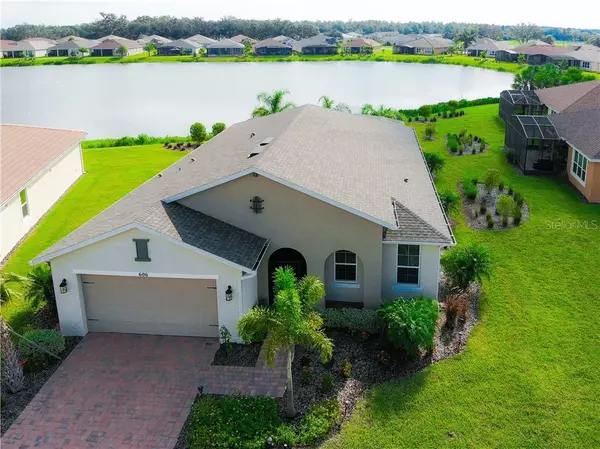For more information regarding the value of a property, please contact us for a free consultation.
606 VIA CORSO CT Poinciana, FL 34759
Want to know what your home might be worth? Contact us for a FREE valuation!

Our team is ready to help you sell your home for the highest possible price ASAP
Key Details
Sold Price $370,000
Property Type Single Family Home
Sub Type Single Family Residence
Listing Status Sold
Purchase Type For Sale
Square Footage 2,023 sqft
Price per Sqft $182
Subdivision Solivita Ph 1-F Un 2
MLS Listing ID S5023014
Sold Date 05/15/20
Bedrooms 2
Full Baths 2
HOA Fees $185/mo
HOA Y/N Yes
Year Built 2017
Annual Tax Amount $4,082
Lot Size 10,454 Sqft
Acres 0.24
Property Description
Impressive Calabria on exceptional waterfront lot in sought after Treviso neighborhood. This 2 BR/2 BA +Den pristine home shows like a designer model! Located close to Village Amenities. This home is 2 years young and barely lived in by snowbirds. OUTSTANDING upgrades include, Crown Molding, Gourmet Kitchen, upgraded SS appliances, farmhouse sink, designer glass tile backsplash, upgraded porcelain tile in living areas and top of the line upgraded light fixtures and fans throughout. Garage has 4' extension, Great Room Extended 3'! Homeowners built this home with energy efficiency in mind...Core fill in block and icynene in attic for green living. Home has extensive landscape upgrades for enjoying the tropical setting from your extended, screened lanai. From the moment you enter this outstanding Calabria model, you will note pride of ownership and upgrades. Homesites like this are no longer available so don't miss the opportunity to own a magnificent waterfront home in Solivita! Termite bond in place and transferable. All appliances convey. Make Solivita your home today, the celebrated and admired 55+ community with 4,200 acres and 150,000 sq ft. of stellar amenities all imagined and designed to create the perfect Country Club Lifestyle. The homes and Community of Solivita are why Where to Retire magazine ranks Solivita one of the nation's Top 50 master-planned communities. Don't miss this opportunity to Live in Paradise and Enjoy the Amenities of Solivita. FURNITURE AVAILABLE OUTSIDE CONTRACT.
Location
State FL
County Polk
Community Solivita Ph 1-F Un 2
Rooms
Other Rooms Den/Library/Office, Inside Utility
Interior
Interior Features Ceiling Fans(s), Coffered Ceiling(s), Crown Molding, High Ceilings, Open Floorplan, Tray Ceiling(s), Window Treatments
Heating Central, Heat Pump
Cooling Central Air
Flooring Carpet, Tile
Fireplace false
Appliance Built-In Oven, Cooktop, Dishwasher, Disposal, Dryer, Electric Water Heater, Microwave, Refrigerator, Washer
Laundry Laundry Room
Exterior
Exterior Feature Irrigation System, Sliding Doors
Garage Driveway, Garage Door Opener, Oversized
Garage Spaces 2.0
Community Features Fitness Center, Gated, Golf Carts OK, Golf, Irrigation-Reclaimed Water, Pool, Tennis Courts
Utilities Available Cable Connected, Electricity Connected, Public, Sprinkler Recycled, Underground Utilities
Amenities Available Fence Restrictions, Fitness Center, Gated, Golf Course, Pool, Recreation Facilities, Security, Shuffleboard Court, Spa/Hot Tub, Tennis Court(s)
Waterfront true
Waterfront Description Lake,Pond
View Y/N 1
View Water
Roof Type Shingle
Porch Covered, Front Porch, Patio, Screened
Attached Garage true
Garage true
Private Pool No
Building
Lot Description Oversized Lot
Entry Level One
Foundation Slab
Lot Size Range Up to 10,889 Sq. Ft.
Sewer Public Sewer
Water Public
Architectural Style Spanish/Mediterranean
Structure Type Block,Stucco
New Construction false
Others
Pets Allowed Size Limit
HOA Fee Include 24-Hour Guard,Pool,Maintenance Grounds,Recreational Facilities,Security
Senior Community Yes
Pet Size Large (61-100 Lbs.)
Ownership Fee Simple
Monthly Total Fees $377
Acceptable Financing Cash, Conventional, FHA, VA Loan
Membership Fee Required Required
Listing Terms Cash, Conventional, FHA, VA Loan
Special Listing Condition None
Read Less

© 2024 My Florida Regional MLS DBA Stellar MLS. All Rights Reserved.
Bought with WATSON REALTY CORP
GET MORE INFORMATION




