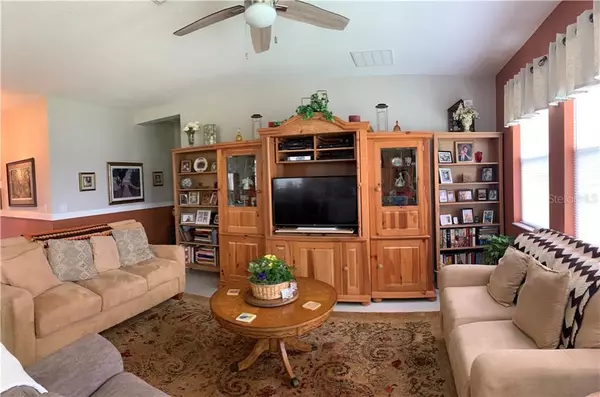For more information regarding the value of a property, please contact us for a free consultation.
3815 SAN ISIDRO CIR Saint Cloud, FL 34772
Want to know what your home might be worth? Contact us for a FREE valuation!

Our team is ready to help you sell your home for the highest possible price ASAP
Key Details
Sold Price $263,000
Property Type Single Family Home
Sub Type Single Family Residence
Listing Status Sold
Purchase Type For Sale
Square Footage 1,859 sqft
Price per Sqft $141
Subdivision Whaleys Crk Ph 2
MLS Listing ID S5021243
Sold Date 10/25/19
Bedrooms 4
Full Baths 2
Construction Status Inspections
HOA Fees $67/mo
HOA Y/N Yes
Year Built 2018
Annual Tax Amount $665
Lot Size 6,534 Sqft
Acres 0.15
Property Description
This immaculate home is better than the new models! So many upgrades, improvements, and convenience features. The landscape has low-maintenance, FL friendly plantings. Front door has leaded glass window insert to really let in the light. 4 Bedrooms, 2 Baths, 1859 square feet. Large living room is open to dining room and kitchen, perfect for get-togethers. All kitchen appliances stay, including the LG self-cleaning convection oven range, Bosch dishwasher, stainless refrigerator. There are granite counters, stunning tile backsplash and marble sill, granite top island with pull-out drawers, upgraded pendant and can lighting, shelved closet pantry, and white cabinetry with crown molding. The master suite features a spacious bedroom with lush carpeting, private bath with walk-in closet with extra shelving, tiled glass shower, double sinks, granite counter, adjustable fan and light switches (in both baths). Two bedrooms share a full bath which has one sink, but is plumbed for 2nd sink, also has a linen closet with wide closet door. The 4th bedroom, great as an office, has laminate flooring. Lots of cabinets in the laundry room. Upgrades and features include new lighting throughout the home, additional windows installed in Living Room and Master Bath, glass inset in front door, Island kitchen. Tasteful and fresh interior paint, ceiling fans in living room and all bedrooms, with wall controls, and window blinds. Truly a move-in ready home! Community pool, playground and walking trails, all in Whaley's Creek.
Location
State FL
County Osceola
Community Whaleys Crk Ph 2
Zoning RES
Interior
Interior Features Ceiling Fans(s), High Ceilings, Solid Wood Cabinets, Split Bedroom, Stone Counters, Walk-In Closet(s)
Heating Central, Electric
Cooling Central Air
Flooring Carpet, Ceramic Tile, Laminate
Fireplace false
Appliance Dishwasher, Disposal, Electric Water Heater, Microwave, Range, Refrigerator
Laundry Inside, Laundry Room
Exterior
Exterior Feature Sliding Doors
Garage Garage Door Opener
Garage Spaces 2.0
Community Features Playground, Pool
Utilities Available BB/HS Internet Available, Cable Available, Electricity Connected, Fire Hydrant, Sprinkler Recycled, Street Lights, Underground Utilities
Waterfront false
Roof Type Shingle
Porch Covered, Front Porch
Attached Garage true
Garage true
Private Pool No
Building
Lot Description City Limits, Level, Sidewalk, Paved
Entry Level One
Foundation Slab
Lot Size Range Up to 10,889 Sq. Ft.
Sewer Public Sewer
Water Public
Architectural Style Contemporary
Structure Type Block,Stucco
New Construction false
Construction Status Inspections
Others
Pets Allowed Yes
Senior Community No
Ownership Fee Simple
Monthly Total Fees $67
Acceptable Financing Cash, Conventional, FHA, VA Loan
Membership Fee Required Required
Listing Terms Cash, Conventional, FHA, VA Loan
Special Listing Condition None
Read Less

© 2024 My Florida Regional MLS DBA Stellar MLS. All Rights Reserved.
Bought with COASTAL REAL ESTATE CONSULTANT
GET MORE INFORMATION




