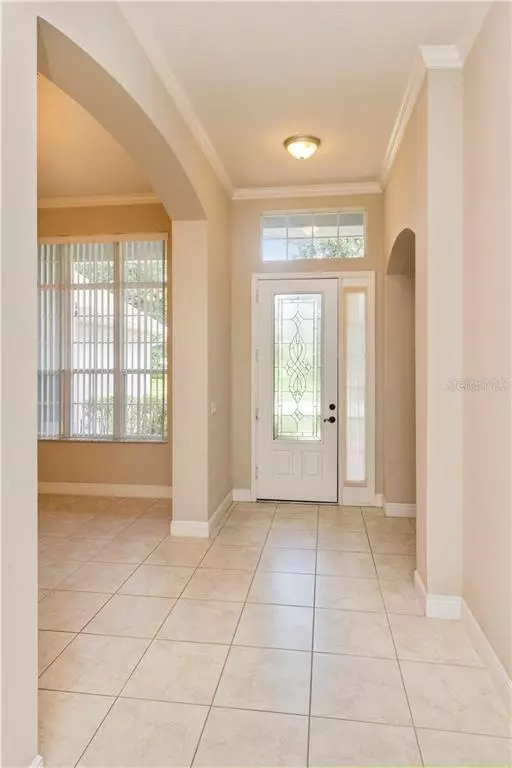For more information regarding the value of a property, please contact us for a free consultation.
1042 CAVAN DR Apopka, FL 32703
Want to know what your home might be worth? Contact us for a FREE valuation!

Our team is ready to help you sell your home for the highest possible price ASAP
Key Details
Sold Price $325,000
Property Type Single Family Home
Sub Type Single Family Residence
Listing Status Sold
Purchase Type For Sale
Square Footage 3,006 sqft
Price per Sqft $108
Subdivision Breckenridge Ph 01 N
MLS Listing ID O5798975
Sold Date 10/15/19
Bedrooms 4
Full Baths 3
HOA Fees $100/mo
HOA Y/N Yes
Year Built 2007
Annual Tax Amount $4,330
Lot Size 0.310 Acres
Acres 0.31
Property Description
REDUCED FOR A QUICK SALE! You will not be disappointed as you enter this MOVE-IN READY 4 bed/3 bath, 3 car side entry garage, freshly painted exterior home located on an oversized private lot with no rear neighbors in the gated community of Breckenridge. Upon entering you instantly get a sense of this home’s grandeur & open floor plan featuring extra tall ceilings throughout, separate formal dining and living rooms, upgraded wood flooring, wood burning fireplace in the family room, a gorgeous kitchen featuring granite countertops, a large walk-in pantry, stainless steel appliances, breakfast bar, 42” wood cabinets, built-in desk, & an eat-in dining space framed by a beautiful bay window that overlooks the covered lanai area & wooded rear view. On one side of the home there are 2 beds, a 1/2bath w/double sink vanity & private shower/toilet area. Between these 2 bedrooms is a very unique flex space that is perfect for a study, craft room, or game room, the possibilities are endless. On the opposite side of the home is a very spacious master ensuite large enough for its own sitting area, a sliding glass door leading to the rear lanai & an oversized master bathroom w/2 walk-in closets, garden tub, separate shower, & dual sinks as well as a 4th bedroom & full bath. Located near Florida Expressways allowing for easy access throughout Central Florida! Apopka’s new state of the art medical center is a few miles away and this home is just minutes from shopping & dining in any direction. A must see to appreciate!
Location
State FL
County Orange
Community Breckenridge Ph 01 N
Zoning PUD
Interior
Interior Features Crown Molding, Eat-in Kitchen, High Ceilings, Kitchen/Family Room Combo, Open Floorplan, Solid Wood Cabinets, Stone Counters, Walk-In Closet(s), Window Treatments
Heating Central
Cooling Central Air
Flooring Carpet, Ceramic Tile, Hardwood
Fireplace true
Appliance Dishwasher, Disposal, Microwave, Range, Range Hood, Refrigerator
Laundry Inside, Laundry Room
Exterior
Exterior Feature Irrigation System, Sidewalk, Sliding Doors
Garage Spaces 3.0
Community Features Pool
Utilities Available Cable Available, Electricity Connected, Sewer Connected
Waterfront false
View Trees/Woods
Roof Type Shingle
Porch Covered, Rear Porch
Attached Garage true
Garage true
Private Pool No
Building
Entry Level One
Foundation Slab
Lot Size Range 1/4 Acre to 21779 Sq. Ft.
Sewer Public Sewer
Water Public
Architectural Style Florida
Structure Type Stucco
New Construction false
Schools
Elementary Schools Apopka Elem
Middle Schools Wolf Lake Middle
High Schools Apopka High
Others
Pets Allowed Number Limit
Senior Community No
Ownership Fee Simple
Monthly Total Fees $100
Membership Fee Required Required
Num of Pet 2
Special Listing Condition None
Read Less

© 2024 My Florida Regional MLS DBA Stellar MLS. All Rights Reserved.
Bought with KW ELITE PARTNERS III REALTY
GET MORE INFORMATION




