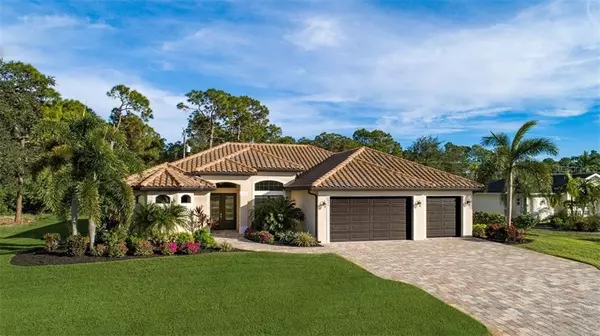For more information regarding the value of a property, please contact us for a free consultation.
8090 WILTSHIRE DR Port Charlotte, FL 33981
Want to know what your home might be worth? Contact us for a FREE valuation!

Our team is ready to help you sell your home for the highest possible price ASAP
Key Details
Sold Price $476,000
Property Type Single Family Home
Sub Type Single Family Residence
Listing Status Sold
Purchase Type For Sale
Square Footage 2,387 sqft
Price per Sqft $199
Subdivision Port Charlotte Sec 058
MLS Listing ID D6107712
Sold Date 11/02/20
Bedrooms 3
Full Baths 3
Construction Status Appraisal,Financing
HOA Y/N No
Year Built 2014
Annual Tax Amount $5,883
Lot Size 0.460 Acres
Acres 0.46
Lot Dimensions 160x125
Property Description
Model Home with leaseback. Situated on a double lot, this 3 bed, 3 bath and 3 car garage model home has many upgrades including air conditioned garage. Porcelain tile and wood floors. Upgraded kitchen with quartz and GE Profile appliances. Sound system, alarm system. Huge pool with 21 x 65 ft pool deck. Master suite has 2 walk-in closets and sliders to lanai. Master bath has walk-thru shower, garden tub and 2 vanities. Pool bath with access to bed 2 and bedroom 3 has its own private bath and walk-in closet. All windows and exterior doors have double-pane insulated with impact glass, including the zero-edge sliders. Please view the pictures. Leaseback required, minimum 12 months while new model home is built.
Location
State FL
County Charlotte
Community Port Charlotte Sec 058
Zoning RMF12
Interior
Interior Features Coffered Ceiling(s), Crown Molding, High Ceilings, Open Floorplan, Solid Surface Counters, Solid Wood Cabinets, Stone Counters, Tray Ceiling(s), Walk-In Closet(s), Window Treatments
Heating Central, Electric
Cooling Central Air
Flooring Tile, Wood
Furnishings Negotiable
Fireplace false
Appliance Built-In Oven, Convection Oven, Cooktop, Dishwasher, Disposal, Electric Water Heater, Range Hood, Refrigerator
Laundry Laundry Room
Exterior
Exterior Feature French Doors, Irrigation System, Lighting, Rain Gutters, Sliding Doors
Garage Spaces 3.0
Pool Gunite, In Ground, Screen Enclosure
Community Features Boat Ramp, Park, Playground
Utilities Available Electricity Connected, Mini Sewer, Public, Sewer Connected, Sprinkler Well, Underground Utilities
Waterfront false
Roof Type Concrete
Porch Covered
Attached Garage true
Garage true
Private Pool Yes
Building
Lot Description Flood Insurance Required, Oversized Lot
Entry Level One
Foundation Slab
Lot Size Range 1/4 to less than 1/2
Sewer Public Sewer
Water Public
Architectural Style Florida
Structure Type Block
New Construction false
Construction Status Appraisal,Financing
Others
Pets Allowed Yes
Senior Community No
Ownership Fee Simple
Acceptable Financing Cash, Conventional
Membership Fee Required Optional
Listing Terms Cash, Conventional
Special Listing Condition None
Read Less

© 2024 My Florida Regional MLS DBA Stellar MLS. All Rights Reserved.
Bought with STELLAR NON-MEMBER OFFICE
GET MORE INFORMATION




