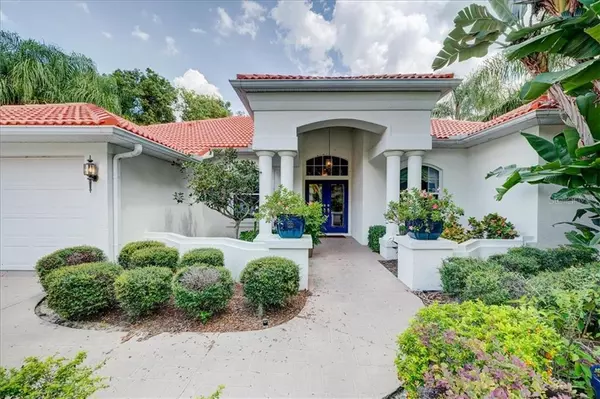For more information regarding the value of a property, please contact us for a free consultation.
21403 PRESERVATION DR Land O Lakes, FL 34638
Want to know what your home might be worth? Contact us for a FREE valuation!

Our team is ready to help you sell your home for the highest possible price ASAP
Key Details
Sold Price $365,000
Property Type Single Family Home
Sub Type Single Family Residence
Listing Status Sold
Purchase Type For Sale
Square Footage 2,414 sqft
Price per Sqft $151
Subdivision Preserve At Lake Thomas
MLS Listing ID T3184918
Sold Date 08/09/19
Bedrooms 4
Full Baths 3
Construction Status Appraisal,Financing
HOA Fees $95/mo
HOA Y/N Yes
Year Built 1996
Annual Tax Amount $3,502
Lot Size 0.320 Acres
Acres 0.32
Property Description
Executive style pool/spa home located on a private corner lot (no neighbors) with over a quarter of an acre of luscious landscaping in the sought after gated community of The Preserve at Lake Thomas! This home boast features including a circular, painted and stamped driveway, columned front veranda leading to the double door entry into the grand foyer into the formal dining room w/new carpet and upgraded lighting fixtures, formal living area w/newer carpet, designer paint , plant shelves and dual sliders to the lanai, French door entry into the spacious study w/custom ceiling fan, gourmet kitchen w/Corian Countertops and breakfast bar, built in desk, goose neck faucet, white granite sink, pearl nickel fixtures, paneled white cabinetry, tray ceilings w/double crown molding, immense walk in pantry and backsplash w/listello inserts, eat in area w/double sliders, family room w/wood burning fireplace, surround sound, art niches, gleaming tile floors and triple sliders leading to the newly resurfaced pool, spa and outdoor summer kitchen overlooking the fenced backyard w/serene water views, master bedroom w/sitting area, newer carpet, surround sound speakers, double sliders to the lanai and walk in closets, master bath with Corian countertops, garden bath tub, dual sinks and walk in shower, vast guest bedrooms w/newer carpet, double closets and custom paint, Trane 16 Seer units (2017), gas water heater (2016), granite sink (2018) and new faucets in master bath (2018), newly painted tile roof (2019) and more!
Location
State FL
County Pasco
Community Preserve At Lake Thomas
Zoning PUD
Rooms
Other Rooms Attic, Breakfast Room Separate, Den/Library/Office, Family Room, Formal Dining Room Separate, Formal Living Room Separate, Great Room, Inside Utility
Interior
Interior Features Cathedral Ceiling(s), Ceiling Fans(s), Crown Molding, Eat-in Kitchen, High Ceilings, Kitchen/Family Room Combo, Open Floorplan, Solid Surface Counters, Solid Wood Cabinets
Heating Central
Cooling Central Air
Flooring Carpet, Ceramic Tile
Fireplaces Type Family Room, Wood Burning
Furnishings Unfurnished
Fireplace true
Appliance Dishwasher, Disposal, Dryer, Microwave, Range, Refrigerator, Washer, Water Softener
Laundry Inside, Laundry Room
Exterior
Exterior Feature Fence, Irrigation System, Sidewalk, Sliding Doors
Garage Circular Driveway, Driveway, Garage Door Opener
Garage Spaces 3.0
Pool Gunite, Heated, In Ground, Screen Enclosure
Community Features Deed Restrictions, Gated, Sidewalks, Water Access
Utilities Available Cable Connected, Electricity Connected, Sewer Connected
Amenities Available Fence Restrictions, Gated
Waterfront false
View Y/N 1
View Trees/Woods, Water
Roof Type Tile
Porch Covered, Enclosed, Screened
Attached Garage true
Garage true
Private Pool Yes
Building
Lot Description Conservation Area, Corner Lot, In County, Oversized Lot, Sidewalk, Paved
Story 1
Entry Level One
Foundation Slab
Lot Size Range 1/4 Acre to 21779 Sq. Ft.
Sewer Public Sewer
Water Public
Architectural Style Contemporary, Spanish/Mediterranean
Structure Type Block,Stucco
New Construction false
Construction Status Appraisal,Financing
Others
Pets Allowed Yes
Senior Community No
Ownership Fee Simple
Monthly Total Fees $95
Acceptable Financing Cash, Conventional, FHA, VA Loan
Membership Fee Required Required
Listing Terms Cash, Conventional, FHA, VA Loan
Num of Pet 2
Special Listing Condition None
Read Less

© 2024 My Florida Regional MLS DBA Stellar MLS. All Rights Reserved.
Bought with MIHARA & ASSOCIATES INC.
GET MORE INFORMATION




