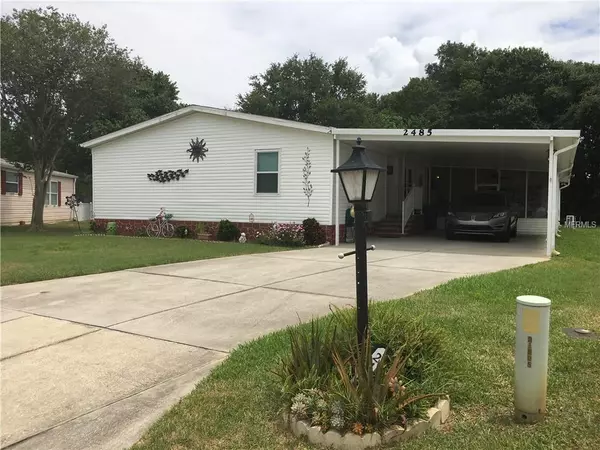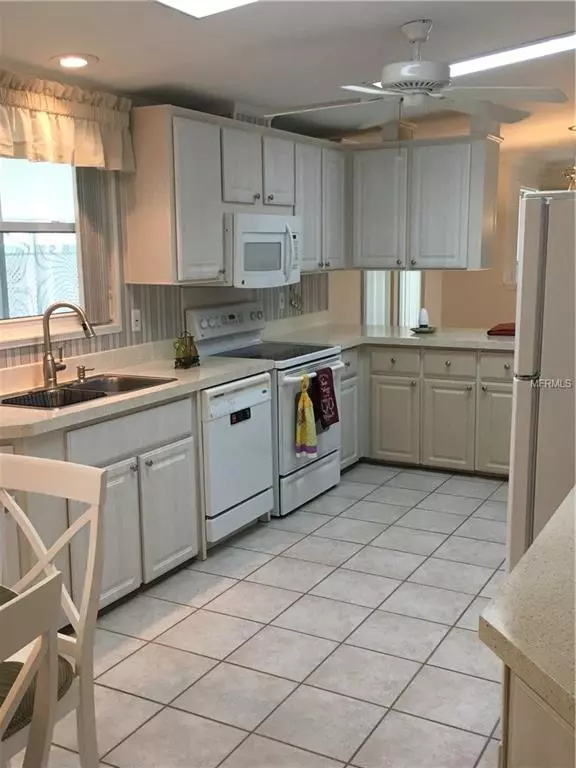For more information regarding the value of a property, please contact us for a free consultation.
2485 INDEPENDENCE LN Saint Cloud, FL 34772
Want to know what your home might be worth? Contact us for a FREE valuation!

Our team is ready to help you sell your home for the highest possible price ASAP
Key Details
Sold Price $151,500
Property Type Other Types
Sub Type Manufactured Home
Listing Status Sold
Purchase Type For Sale
Square Footage 1,850 sqft
Price per Sqft $81
Subdivision Teka Village Rep Tr 02
MLS Listing ID S5018778
Sold Date 06/28/19
Bedrooms 3
Full Baths 2
Construction Status Inspections,Other Contract Contingencies
HOA Fees $90/mo
HOA Y/N Yes
Year Built 2004
Annual Tax Amount $942
Lot Size 10,890 Sqft
Acres 0.25
Property Description
The BEST of the BEST! You would have to purchase a brand new model to compete w this completely renovated spacious home in one of the most sought after 55+ communities in the area! Located on one of the largest lots in the park! Recent renovations include new roof, flooring, freshly painted new drywall w upgraded rounded corners, baseboards/crown moldings throughout, new AC, enclosed 23 x 13 lanai w AC, new water heater, kitchen/bath cabinets refinished, new kitchen faucet, hurricane proof windows throughout, carport ceiling/roof raised and hurricane standard beams installed, new refrigerator, and newly painted exterior skirting! WOW! Over $40,000.00 in upgrades/renovations! You will never be short on space either, with a bonus room (office, den, hobby room...), enclosed lenai, screened patio, and shed, in addition to the 3 bedrooms! An active community sure to fit your lifestyle! This home is nothing less than "home sweet home" Make it yours today!!
Location
State FL
County Osceola
Community Teka Village Rep Tr 02
Zoning SPUD
Rooms
Other Rooms Bonus Room
Interior
Interior Features Ceiling Fans(s), Eat-in Kitchen, Living Room/Dining Room Combo, Skylight(s), Split Bedroom, Tray Ceiling(s), Walk-In Closet(s), Window Treatments
Heating Central, Electric
Cooling Central Air, Wall/Window Unit(s)
Flooring Laminate, Vinyl
Fireplace false
Appliance Dishwasher, Dryer, Electric Water Heater, Microwave, Range, Refrigerator, Washer
Laundry Inside
Exterior
Exterior Feature Sliding Doors, Storage
Garage Covered
Community Features Buyer Approval Required, Gated, Pool, Special Community Restrictions
Utilities Available Cable Available, Electricity Available, Sewer Connected, Sprinkler Recycled, Street Lights, Underground Utilities
Amenities Available Clubhouse, Gated, Pool
Waterfront false
View Garden, Trees/Woods
Roof Type Shingle
Porch Covered, Enclosed, Screened, Side Porch
Garage false
Private Pool No
Building
Lot Description Oversized Lot, Private
Entry Level One
Foundation Crawlspace
Lot Size Range 1/4 Acre to 21779 Sq. Ft.
Sewer Public Sewer
Water Public
Structure Type Siding,Wood Frame
New Construction false
Construction Status Inspections,Other Contract Contingencies
Others
Pets Allowed Yes
HOA Fee Include Common Area Taxes,Pool
Senior Community No
Pet Size Medium (36-60 Lbs.)
Ownership Fee Simple
Monthly Total Fees $90
Acceptable Financing Cash, Conventional, FHA, VA Loan
Membership Fee Required Required
Listing Terms Cash, Conventional, FHA, VA Loan
Num of Pet 3
Special Listing Condition None
Read Less

© 2024 My Florida Regional MLS DBA Stellar MLS. All Rights Reserved.
Bought with DREAM BUILDERS REALTY
GET MORE INFORMATION




