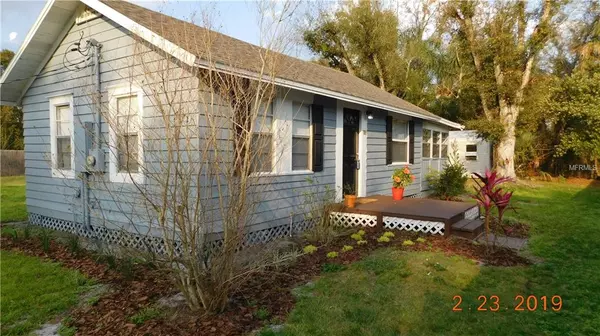For more information regarding the value of a property, please contact us for a free consultation.
1185 SASOON AVE Orlando, FL 32803
Want to know what your home might be worth? Contact us for a FREE valuation!

Our team is ready to help you sell your home for the highest possible price ASAP
Key Details
Sold Price $164,000
Property Type Single Family Home
Sub Type Single Family Residence
Listing Status Sold
Purchase Type For Sale
Square Footage 780 sqft
Price per Sqft $210
Subdivision Ponce De Leon
MLS Listing ID O5762971
Sold Date 04/30/19
Bedrooms 2
Full Baths 1
Construction Status Inspections
HOA Y/N No
Year Built 1939
Annual Tax Amount $1,578
Lot Size 0.370 Acres
Acres 0.37
Property Description
LITTLE LAKE BARTON NEIGHBORHOOD .3699 ACRES! JUST A HALF MILE FROM BALDWIN PARK HOUSE REMODELED INSIDE. GRANITE COUNTER TOPS, BEAUTIFUL CABINETS, DUAL STAINLESS SINK, GOOSE NECK FAUCET, BLACK APPLIANCE PACKAGE, PORTABLE OVEN, RANGE COOK TOP, CERAMIC TILE & LAMINATE FLOORS, MODERN BATHROOM, OUTSIDE LIGHTS, TWO OUTSIDE STORAGE UNITS, BONUS FLORIDA ROOM, ON SEPTIC, SITUATED ON OVER 1/3 OF AN ACRE, A/C, ELECTRICAL PANEL, ROOF REPLACED 2014, MATURE LANDSCAPE LOT LARGE ENOUGH FOR A 2ND HOUSE, POOL OR BOTH! WINTER PARK SCHOOLS, WARM CHARMING COMMUNITY, WALKING TRAIL NEAR-BY FANTASTIC PLACE TO CALL HOME. Note Shed(workshop) 220sqft. SOLD AS IS ALL MEASUREMENTS & CONDITION MUST BE INDEPENDENTLY VERIFIED.
SOLD AS IS WHERE IS!
Location
State FL
County Orange
Community Ponce De Leon
Zoning R-1
Rooms
Other Rooms Florida Room, Inside Utility
Interior
Interior Features Eat-in Kitchen, Solid Wood Cabinets, Stone Counters, Thermostat
Heating Electric
Cooling Central Air
Flooring Ceramic Tile, Laminate
Furnishings Unfurnished
Fireplace false
Appliance Cooktop, Electric Water Heater, Refrigerator
Laundry Inside, Laundry Room
Exterior
Exterior Feature Storage
Garage None
Utilities Available BB/HS Internet Available, Cable Available, Electricity Connected
Waterfront false
Roof Type Shingle
Porch Deck
Attached Garage false
Garage false
Private Pool No
Building
Entry Level One
Foundation Crawlspace
Lot Size Range 1/4 Acre to 21779 Sq. Ft.
Sewer Septic Tank
Water None
Architectural Style Ranch
Structure Type Siding,Wood Frame
New Construction false
Construction Status Inspections
Schools
Elementary Schools Baldwin Park Elementary
Middle Schools Glenridge Middle
High Schools Winter Park High
Others
Senior Community No
Ownership Fee Simple
Acceptable Financing Cash, Conventional, FHA, VA Loan
Membership Fee Required None
Listing Terms Cash, Conventional, FHA, VA Loan
Special Listing Condition None
Read Less

© 2024 My Florida Regional MLS DBA Stellar MLS. All Rights Reserved.
Bought with BHHS RESULTS REALTY
GET MORE INFORMATION




