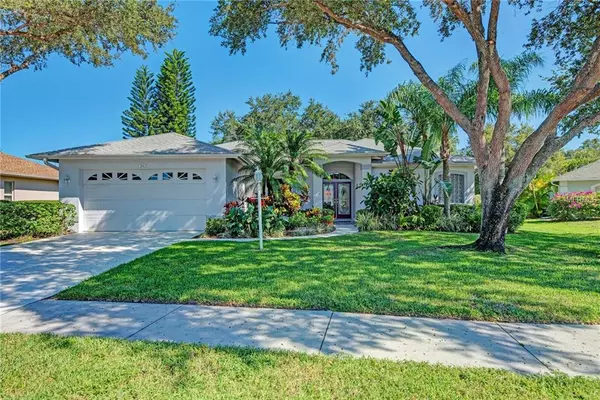For more information regarding the value of a property, please contact us for a free consultation.
4806 OAK POINTE WAY Sarasota, FL 34233
Want to know what your home might be worth? Contact us for a FREE valuation!

Our team is ready to help you sell your home for the highest possible price ASAP
Key Details
Sold Price $335,000
Property Type Single Family Home
Sub Type Single Family Residence
Listing Status Sold
Purchase Type For Sale
Square Footage 1,905 sqft
Price per Sqft $175
Subdivision Grove Pointe
MLS Listing ID A4413983
Sold Date 12/20/18
Bedrooms 3
Full Baths 2
Construction Status Inspections
HOA Fees $32/ann
HOA Y/N Yes
Year Built 1994
Annual Tax Amount $2,015
Lot Size 0.270 Acres
Acres 0.27
Property Description
Popular Grove Pointe family friendly neighborhood. Beautifully maintained 3 bedroom, 2 bath pool home with lush landscaping located in "A" rated school district for Ashton Elementary, Sarasota Middle and Riverview High School. You will enjoy how light and bright this home shows with soaring cathedral ceilings, open kitchen with island opening to the family room. Kitchen counter tops are quartz. Breakfast nook with seamless glass overlooking the pool. The dining room and living room areas are great for entertaining. Upgrades include newer roof, ac, water heater, pool pump and carpet. Home has hurricane window shutters, generator and generator hookup . Well for irrigation. HOA fees are only $395/ year. The neighborhood is 12 minutes from Siesta Key Beach, 10 minutes from Riverview High and minutes from Home Depot, Walmart, shopping and restaurants and is convenient to both Bee Ridge and Clark Rd exits for I- 75. This is a great house to call home!
Location
State FL
County Sarasota
Community Grove Pointe
Zoning RSF2
Rooms
Other Rooms Attic, Family Room, Formal Dining Room Separate, Formal Living Room Separate, Inside Utility
Interior
Interior Features Cathedral Ceiling(s), Ceiling Fans(s), Crown Molding, Eat-in Kitchen, Kitchen/Family Room Combo, Living Room/Dining Room Combo, Open Floorplan, Stone Counters, Vaulted Ceiling(s), Walk-In Closet(s)
Heating Electric
Cooling Central Air
Flooring Carpet, Ceramic Tile
Furnishings Unfurnished
Fireplace false
Appliance Dishwasher, Disposal, Electric Water Heater, Microwave, Range, Refrigerator
Laundry Inside, Laundry Room
Exterior
Exterior Feature Hurricane Shutters, Irrigation System
Garage Driveway, Garage Door Opener
Garage Spaces 2.0
Pool Gunite, In Ground, Screen Enclosure
Community Features Deed Restrictions
Utilities Available BB/HS Internet Available, Cable Available, Electricity Available, Fiber Optics, Public, Sprinkler Well, Street Lights, Underground Utilities
Waterfront false
Roof Type Shingle
Porch Covered, Enclosed, Screened
Attached Garage true
Garage true
Private Pool Yes
Building
Foundation Slab
Lot Size Range 1/4 Acre to 21779 Sq. Ft.
Sewer Public Sewer
Water Public
Architectural Style Contemporary
Structure Type Block,Stucco
New Construction false
Construction Status Inspections
Schools
Elementary Schools Ashton Elementary
Middle Schools Sarasota Middle
High Schools Riverview High
Others
Pets Allowed Breed Restrictions
HOA Fee Include Escrow Reserves Fund
Senior Community No
Ownership Fee Simple
Acceptable Financing Cash, Conventional
Membership Fee Required Required
Listing Terms Cash, Conventional
Special Listing Condition None
Read Less

© 2024 My Florida Regional MLS DBA Stellar MLS. All Rights Reserved.
Bought with SARASELLSSARASOTA.COM
GET MORE INFORMATION




