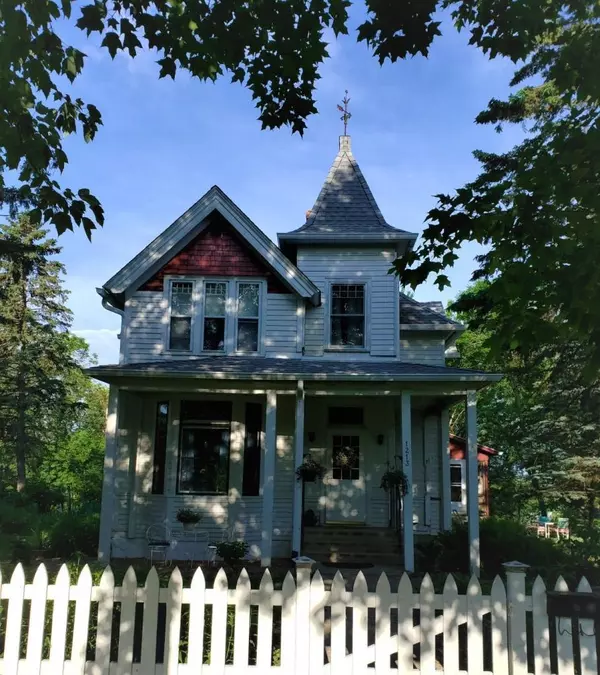For more information regarding the value of a property, please contact us for a free consultation.
1213 Summit AVE Saint Paul Park, MN 55071
Want to know what your home might be worth? Contact us for a FREE valuation!

Our team is ready to help you sell your home for the highest possible price ASAP
Key Details
Sold Price $250,000
Property Type Single Family Home
Sub Type Single Family Residence
Listing Status Sold
Purchase Type For Sale
Square Footage 2,218 sqft
Price per Sqft $112
MLS Listing ID 5247077
Sold Date 07/22/19
Bedrooms 4
Full Baths 1
Half Baths 1
Year Built 1880
Annual Tax Amount $2,218
Tax Year 2019
Contingent None
Lot Size 0.500 Acres
Acres 0.5
Lot Dimensions 0.5 Acres
Property Description
A beautiful Victorian house with many original features still in tact. Charm everywhere from built in China cabinet, vintage fireplaces, pocket doors and original woodwork with patina. The stained glass has all been lovingly repaired and some new added! Improvements include: new picket fence, new gutters, updated kitchen, remodeled entertainment room, painting throughout, attic insulation and new heat ducts, renovated foyer and stairway, yard revamped. The very private back yard boast a two level terrace going down to a family fire pit area. A vegetable garden that includes grapes, raspberries and rhubarb. Maple trees that we have tapped each year for syrup. Half a block to the nearest playground and no houses beyond the back yard.
Location
State MN
County Washington
Zoning Residential-Single Family
Rooms
Basement Full, Concrete, Unfinished
Dining Room Separate/Formal Dining Room
Interior
Heating Forced Air
Cooling Central Air
Fireplaces Number 2
Fireplaces Type Family Room, Living Room, Wood Burning
Fireplace Yes
Appliance Cooktop, Dishwasher, Dryer, Exhaust Fan, Microwave, Range, Refrigerator, Washer
Exterior
Garage Detached, Concrete, Open
Garage Spaces 1.0
Fence Wood
Roof Type Asphalt
Building
Lot Description Tree Coverage - Medium
Story Two
Foundation 1188
Sewer City Sewer/Connected
Water City Water/Connected
Level or Stories Two
Structure Type Metal Siding, Wood Siding
New Construction false
Schools
School District South Washington County
Read Less
GET MORE INFORMATION




