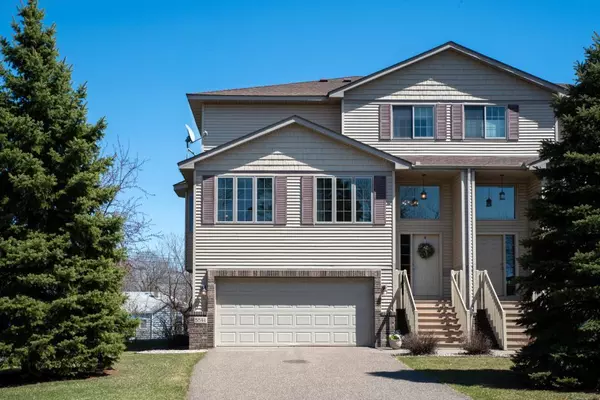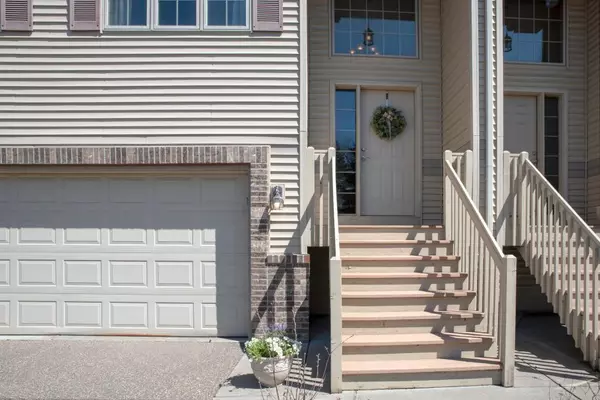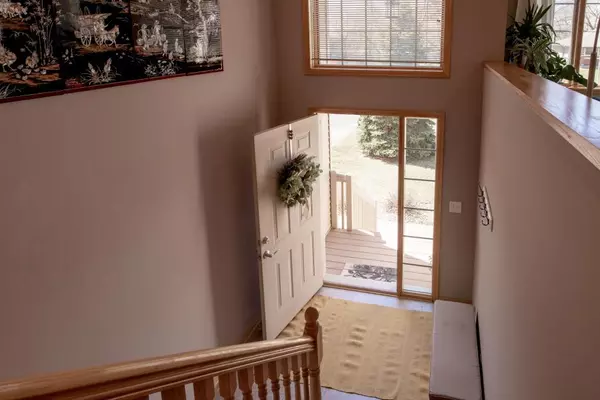For more information regarding the value of a property, please contact us for a free consultation.
5541 5th ST NE Fridley, MN 55432
Want to know what your home might be worth? Contact us for a FREE valuation!

Our team is ready to help you sell your home for the highest possible price ASAP
Key Details
Sold Price $217,000
Property Type Townhouse
Sub Type Townhouse Quad/4 Corners
Listing Status Sold
Purchase Type For Sale
Square Footage 1,494 sqft
Price per Sqft $145
Subdivision Cic 193 Fifth St Th
MLS Listing ID 5217840
Sold Date 05/17/19
Bedrooms 2
Full Baths 1
Half Baths 1
HOA Fees $239/mo
Year Built 2005
Annual Tax Amount $2,325
Tax Year 2019
Contingent None
Lot Size 4,791 Sqft
Acres 0.11
Lot Dimensions 72x64x72x65
Property Description
Well-maintained 2BR 2BA townhome in 4-unit professionally managed HOA. Low monthly HOA dues. Newer siding and roof 2011. 705 FSF open concept main level with combination of hardwood floors and carpet. Large kitchen with center island and white subway tile back splash. Convenient main floor half bath. Main floor laundry with new washer & dryer 2018. Upper level features 2 generous bedrooms and a full bath that walks through to the owner bedroom. Lower level has a finished "bonus" area perfect for mudroom/craft/exercise/office. Additional lower level unfinished utility/storage room, and more storage under the stairwell. 2-car garage. Easy access to University Ave and 694. Prime location to Downtown, and area retail shops and restaurants. Quick possession. Move-in ready!
Location
State MN
County Anoka
Zoning Residential-Single Family
Rooms
Basement Block, Egress Window(s), Full, Partially Finished
Dining Room Breakfast Area, Living/Dining Room
Interior
Heating Forced Air
Cooling Central Air
Fireplace No
Appliance Dishwasher, Disposal, Dryer, Microwave, Range, Refrigerator, Washer
Exterior
Garage Attached Garage, Asphalt, Garage Door Opener, Insulated Garage, Tuckunder Garage
Garage Spaces 2.0
Fence None
Roof Type Age 8 Years or Less, Asphalt, Pitched
Building
Lot Description Public Transit (w/in 6 blks), Corner Lot, Tree Coverage - Light
Story Two
Foundation 705
Sewer City Sewer/Connected
Water City Water/Connected
Level or Stories Two
Structure Type Brick/Stone, Vinyl Siding
New Construction false
Schools
School District Fridley
Others
HOA Fee Include Maintenance Structure, Hazard Insurance, Lawn Care, Maintenance Grounds, Professional Mgmt, Trash, Snow Removal
Restrictions Mandatory Owners Assoc,Rentals not Permitted,Pets - Cats Allowed,Pets - Dogs Allowed,Pets - Weight/Height Limit
Read Less
GET MORE INFORMATION




