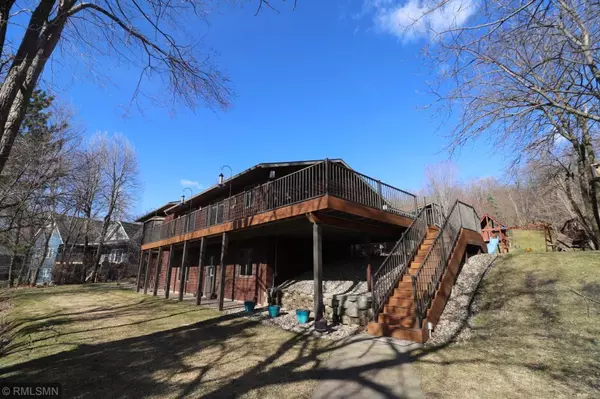For more information regarding the value of a property, please contact us for a free consultation.
44193 Birchview RD Melrose, MN 56352
Want to know what your home might be worth? Contact us for a FREE valuation!

Our team is ready to help you sell your home for the highest possible price ASAP
Key Details
Sold Price $480,000
Property Type Single Family Home
Sub Type Single Family Residence
Listing Status Sold
Purchase Type For Sale
Square Footage 3,082 sqft
Price per Sqft $155
Subdivision El-Set Add & Little Birch Heig
MLS Listing ID 5213734
Sold Date 05/31/19
Bedrooms 4
Half Baths 1
Three Quarter Bath 2
Year Built 1993
Annual Tax Amount $3,192
Tax Year 2019
Contingent None
Lot Size 4.400 Acres
Acres 4.4
Lot Dimensions Irregular See Survey
Property Description
Looking for some privacy on the Birch Lakes? This might be your dream come true! This custom built west facing lake home on beautiful Little Birch Lake has approximately 140' of hard bottom lakeshore & 4.4 +,- acres of wooded land. Sandy Beach at the waters edge. This original owner home was built in 1993 and features over 3,000 finished square feet with 4 bedrooms & 3 bathrooms. Many recent updates since built including the gorgeous kitchen with tile floors, granite counter tops and oak cabinetry. Large family room has a vaulted ceiling and gas fireplace. This home has an active security system, in ground irrigation, RO system, multiple storage sheds. The large maintenance free deck is great entertainment space. The appliances are included with the sale, the dock, boat lift, & paddle boat are negotiable.
Location
State MN
County Stearns
Zoning Shoreline,Residential-Single Family
Body of Water Little Birch
Rooms
Basement Block, Daylight/Lookout Windows, Egress Window(s), Finished, Full, Partially Finished, Walkout
Dining Room Informal Dining Room, Kitchen/Dining Room
Interior
Heating Forced Air, Radiant Floor, Radiant
Cooling Central Air
Fireplaces Number 1
Fireplaces Type Gas, Living Room
Fireplace Yes
Appliance Dishwasher, Dryer, Microwave, Range, Refrigerator, Washer, Water Softener Owned
Exterior
Garage Attached Garage, Concrete, Heated Garage
Garage Spaces 2.0
Waterfront true
Waterfront Description Lake Front
View Y/N West
View West
Roof Type Asphalt
Road Frontage No
Building
Lot Description Irregular Lot, Tree Coverage - Heavy
Story One
Foundation 1742
Sewer Private Sewer
Water Drilled, Well
Level or Stories One
Structure Type Wood Siding
New Construction false
Schools
School District Melrose
Read Less
GET MORE INFORMATION




