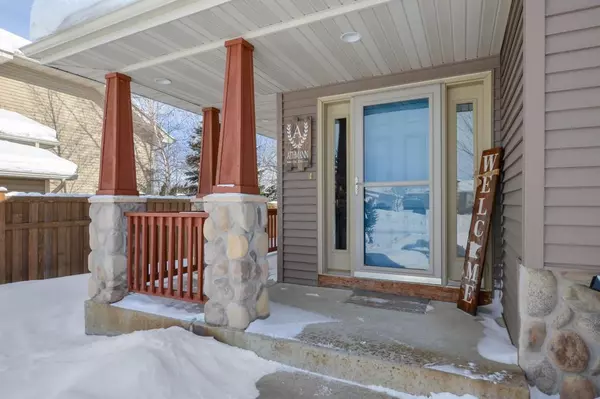For more information regarding the value of a property, please contact us for a free consultation.
7582 Lannon AVE NE Otsego, MN 55301
Want to know what your home might be worth? Contact us for a FREE valuation!

Our team is ready to help you sell your home for the highest possible price ASAP
Key Details
Sold Price $268,000
Property Type Single Family Home
Sub Type Single Family Residence
Listing Status Sold
Purchase Type For Sale
Square Footage 2,158 sqft
Price per Sqft $124
Subdivision Arbor Creek 2Nd Add
MLS Listing ID 5193823
Sold Date 04/25/19
Bedrooms 3
Full Baths 2
Year Built 2005
Annual Tax Amount $2,494
Tax Year 2018
Contingent None
Lot Size 10,890 Sqft
Acres 0.25
Lot Dimensions 74x145
Property Description
You will enjoy the uniqueness of this home! Vaulted ceilings with a perfect flow from kitchen to dining to living. Enjoy your master suite and walk in closet! Laundry room is not in the basement, it is held in the 2nd entry way from the garage, close to the master. Lower level family room is huge and ready for entertainment! The bathroom downstairs is waiting for your design, roughed in and ready to go. Enjoy your private yard butting up to some farmland!
Location
State MN
County Wright
Zoning Residential-Single Family
Rooms
Basement Egress Window(s), Finished
Dining Room Eat In Kitchen, Kitchen/Dining Room, Living/Dining Room
Interior
Heating Forced Air
Cooling Central Air
Fireplaces Number 1
Fireplaces Type Living Room
Fireplace Yes
Appliance Dishwasher, Dryer, Microwave, Range, Refrigerator, Washer
Exterior
Garage Attached Garage
Garage Spaces 2.0
Building
Story Split Entry (Bi-Level)
Foundation 1232
Sewer City Sewer/Connected
Water City Water/Connected
Level or Stories Split Entry (Bi-Level)
Structure Type Brick/Stone, Vinyl Siding
New Construction false
Schools
School District Elk River
Read Less
GET MORE INFORMATION




