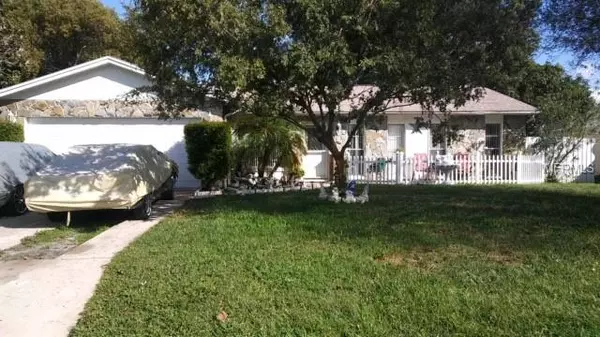For more information regarding the value of a property, please contact us for a free consultation.
119 LOREDO LN Kissimmee, FL 34743
Want to know what your home might be worth? Contact us for a FREE valuation!

Our team is ready to help you sell your home for the highest possible price ASAP
Key Details
Sold Price $219,000
Property Type Single Family Home
Sub Type Single Family Residence
Listing Status Sold
Purchase Type For Sale
Square Footage 2,172 sqft
Price per Sqft $100
Subdivision Buenaventura Lakes Unit 03
MLS Listing ID O5746017
Sold Date 01/25/19
Bedrooms 4
Full Baths 3
Construction Status Financing
HOA Y/N No
Year Built 1981
Annual Tax Amount $1,156
Lot Size 7,405 Sqft
Acres 0.17
Property Description
PRICE REDUCED FOR QUICL CLOSING!!! THIS HOME SHOWS PRIDE OF OWNERSHIP. CLEAN BRIGHT. 4 BEDROOM, 3 BATHROOM. GARAGE HAS BEEN CONVERTED INTO AN IN LAW SUITE WITH A KITCHENETTE, LARGE BATHROOM, CLOSET AND ITS PRIVATE ENTRANCE. UPGRADED KITCHEN AND BATHROOMS. TILES THROUGHOUT. NEW ROOF. SPLIT PLAN. THE KITCHEN HAS A SMALL BREAKFAST BAR, A PANTRY AND ALL APPLIANCES. THE FORMAL DINING ROOM HAS A BEAUTIFUL ARCH WALL. THE FAMILY ROOM HAS FRENCH DOORS. CEILING FANS. INSIDE LAUNDRY WITH WASHER AND DRYER. FRONT PORCH. NICE BACKYARD WITH AN OPEN PAD READY FOR A GAZEBO AND A SHED FOR STORAGE. FRUIT TREES. IT IS GREAT TO ENTERTAINING YOUR FAMILY AND FRIENDS. ADT SECURITY SYSTEM WITH 8 CAMERAS. READY TO MOVE IN. CLOSE TO RESTAURANTS, SHOPPING, TURNPIKE, 417. THIS PROPERTY WON'T LAST!
Location
State FL
County Osceola
Community Buenaventura Lakes Unit 03
Zoning OPUD
Rooms
Other Rooms Florida Room, Inside Utility, Interior In-Law Apt
Interior
Interior Features Ceiling Fans(s), Eat-in Kitchen, Living Room/Dining Room Combo, Open Floorplan, Solid Wood Cabinets, Split Bedroom, Stone Counters, Walk-In Closet(s), Window Treatments
Heating Central
Cooling Central Air
Flooring Ceramic Tile
Fireplace false
Appliance Convection Oven, Dishwasher, Disposal, Electric Water Heater, Range, Refrigerator
Laundry Laundry Room
Exterior
Exterior Feature Balcony, French Doors
Garage Converted Garage
Utilities Available Cable Available, Electricity Available, Phone Available, Public, Sewer Connected, Street Lights
Roof Type Shingle
Porch Front Porch
Attached Garage false
Garage false
Private Pool No
Building
Lot Description Near Public Transit, Paved
Entry Level One
Foundation Slab
Lot Size Range Up to 10,889 Sq. Ft.
Sewer Public Sewer
Water None
Architectural Style Contemporary
Structure Type Block
New Construction false
Construction Status Financing
Schools
Elementary Schools Boggy Creek Elem (K 5)
Middle Schools Parkway Middle
High Schools Gateway High School (9 12)
Others
Senior Community No
Ownership Fee Simple
Acceptable Financing Cash, Conventional, FHA
Membership Fee Required None
Listing Terms Cash, Conventional, FHA
Special Listing Condition None
Read Less

© 2024 My Florida Regional MLS DBA Stellar MLS. All Rights Reserved.
Bought with ORLANDO REALTY CONSULTANTS CORP
GET MORE INFORMATION




