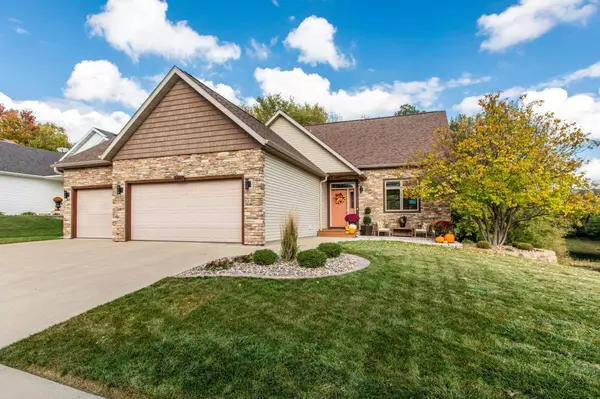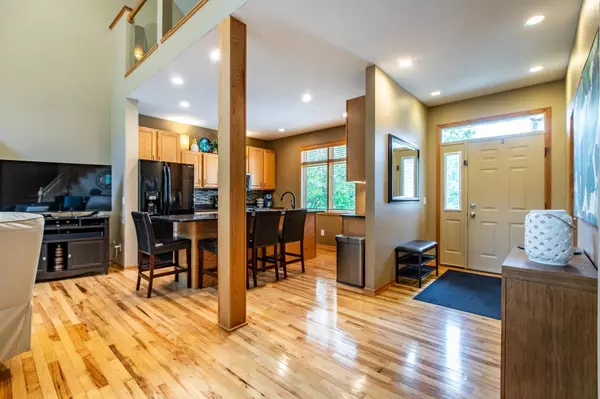For more information regarding the value of a property, please contact us for a free consultation.
4467 Manor Park DR NW Rochester, MN 55901
Want to know what your home might be worth? Contact us for a FREE valuation!

Our team is ready to help you sell your home for the highest possible price ASAP
Key Details
Sold Price $475,000
Property Type Single Family Home
Sub Type Single Family Residence
Listing Status Sold
Purchase Type For Sale
Square Footage 2,957 sqft
Price per Sqft $160
Subdivision Manor Woods West 12Th-Torrens
MLS Listing ID 6110148
Sold Date 11/22/21
Bedrooms 5
Full Baths 2
Three Quarter Bath 1
Year Built 2002
Annual Tax Amount $4,396
Tax Year 2021
Contingent None
Lot Size 9,147 Sqft
Acres 0.21
Lot Dimensions 70x129
Property Description
Designed with distinction & striking architecture you will love the soaring ceiling in the sun-sational living room with a comfy-cosy fireplace open to the kitchen adorned with granite countertops, perfect for those who love to cook & visit with friends. The open staircase ascends to the loft and the master suite: featuring a vanity area, walk-in closet, & full master bath. Paneled doors & gleaming hardwood enhances the warmth of the main level. Your sports/movie crowd will love the lower level family room with wet bar, private patio, & media room, additional bedrooms, & private bath. Fall is the perfect time of year to carve a pumpkin on the front patio, enjoy charcoaled steaks on the two tiered deck, & share stories by the fire pit with friends in the wooded back yard with a large retention pond. Lots of wildlife. The Lot next door is city-owned & feels like an expansion of the property. You’ll love the insulated heated oversized three car garage with built in storage. Fabulous!
Location
State MN
County Olmsted
Zoning Residential-Single Family
Rooms
Basement Block, Daylight/Lookout Windows, Egress Window(s), Finished, Full, Walkout
Dining Room Living/Dining Room
Interior
Heating Forced Air
Cooling Central Air
Fireplaces Number 1
Fireplaces Type Gas, Living Room
Fireplace Yes
Appliance Dishwasher, Dryer, Humidifier, Microwave, Range, Refrigerator, Washer, Water Softener Owned
Exterior
Garage Attached Garage, Concrete, Heated Garage, Insulated Garage
Garage Spaces 3.0
Roof Type Asphalt
Building
Lot Description Tree Coverage - Heavy, Tree Coverage - Medium
Story One and One Half
Foundation 1200
Sewer City Sewer/Connected
Water City Water/Connected
Level or Stories One and One Half
Structure Type Brick/Stone,Vinyl Siding
New Construction false
Schools
Elementary Schools Harriet Bishop
Middle Schools John Adams
High Schools John Marshall
School District Rochester
Read Less
GET MORE INFORMATION




