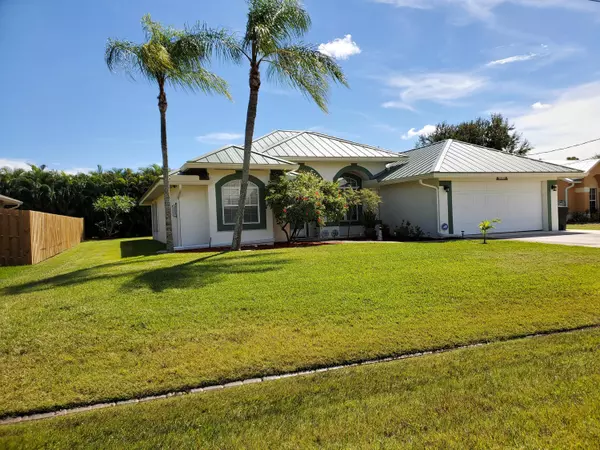Bought with Good Deal Realty LLC
For more information regarding the value of a property, please contact us for a free consultation.
5846 NW Leghorn AVE Port Saint Lucie, FL 34986
Want to know what your home might be worth? Contact us for a FREE valuation!

Our team is ready to help you sell your home for the highest possible price ASAP
Key Details
Sold Price $370,000
Property Type Single Family Home
Sub Type Single Family Detached
Listing Status Sold
Purchase Type For Sale
Square Footage 1,786 sqft
Price per Sqft $207
Subdivision Port St Lucie Section 46 1St Replat
MLS Listing ID RX-10749363
Sold Date 12/08/21
Style Contemporary
Bedrooms 3
Full Baths 2
Construction Status Resale
HOA Y/N No
Abv Grd Liv Area 5
Year Built 2003
Annual Tax Amount $2,148
Tax Year 2020
Lot Size 10,000 Sqft
Property Description
Beautiful 3/2 split floorplan immaculately kept home in the desirable Torino neighborhood. New metal roof 2020, 7'' gutters & screen door 2021. Gorgeous vinyl plank flooring & washer/dryer 2019. Exterior painted 2016 & interior 2015. AC was replaced 2014 & Reme Halo Air Purifier installed 2021. Large master suite w/his & her walk in closets. Driveway extended 6' for additional parking. L shaped covered screen porch has lights, ceiling fan, & cable hookup. Attic has flooring for storage with pull down stairs in. Outdoor cameras stay but base station does not convey as well as the garage freezer. This awesome home is move in ready & close to restaurants, shopping, SLW Blvd, & I95. Just minutes to Clover Park, home of the St Lucie Mets & Spring Training Camp for the NY Mets.
Location
State FL
County St. Lucie
Area 7370
Zoning RS-2PS
Rooms
Other Rooms Family, Laundry-Util/Closet
Master Bath Dual Sinks, Separate Shower, Separate Tub
Interior
Interior Features Ctdrl/Vault Ceilings, Foyer, French Door, Pantry, Pull Down Stairs, Roman Tub, Split Bedroom, Walk-in Closet
Heating Central, Electric
Cooling Ceiling Fan, Central, Electric
Flooring Carpet, Ceramic Tile, Vinyl Floor
Furnishings Unfurnished
Exterior
Exterior Feature Covered Patio, Screened Patio, Shutters
Garage 2+ Spaces, Driveway, Garage - Attached
Garage Spaces 2.0
Utilities Available Cable, Public Sewer, Public Water
Amenities Available None
Waterfront No
Waterfront Description None
Roof Type Metal
Exposure West
Private Pool No
Building
Lot Description < 1/4 Acre, West of US-1
Story 1.00
Foundation CBS
Construction Status Resale
Others
Pets Allowed Yes
Senior Community No Hopa
Restrictions None
Acceptable Financing Cash, Conventional, FHA, VA
Membership Fee Required No
Listing Terms Cash, Conventional, FHA, VA
Financing Cash,Conventional,FHA,VA
Read Less
GET MORE INFORMATION




