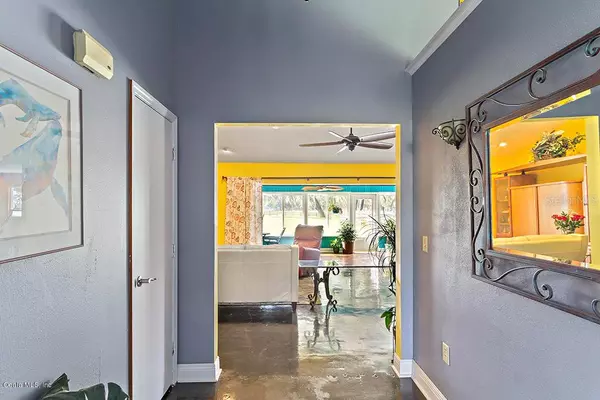For more information regarding the value of a property, please contact us for a free consultation.
2410 SW 100th ST Ocala, FL 34476
Want to know what your home might be worth? Contact us for a FREE valuation!

Our team is ready to help you sell your home for the highest possible price ASAP
Key Details
Sold Price $349,990
Property Type Single Family Home
Sub Type Single Family Residence
Listing Status Sold
Purchase Type For Sale
Square Footage 2,765 sqft
Price per Sqft $126
Subdivision Home Non Sub
MLS Listing ID OM564062
Sold Date 12/27/19
Bedrooms 3
Full Baths 2
Half Baths 1
HOA Y/N No
Year Built 1987
Annual Tax Amount $4,233
Lot Size 3.000 Acres
Acres 3.0
Lot Dimensions 280.0 ft x 466.0 ft
Property Description
Just a 6 mile drive from Ocala awaits your country paradise. Multiple mature trees dot the acerage along with flowering trees and bushes to bring year round color to your home. 3 separate paved patio sites in the backyard make country living enjoyable. The huge swimming pool with nearby hot tub are behind privacy fencing and feature mature flowering landscaping to admire. The roomy master bedroom features a door to the Florida room and large his and hers closets with ample space. Large master bath with dual sinks and large vanity mirror. The 2nd and 3rd bedrooms are split from the master and offer huge walk-in closets. Bonus oversized room would be great for game room or second living area. Large picture windows and skylights bring in the light. Built-ins in Garage. Zoned A-1 ag.
Location
State FL
County Marion
Community Home Non Sub
Zoning A-1 General Agriculture
Rooms
Other Rooms Den/Library/Office
Interior
Interior Features Attic Fan, Ceiling Fans(s), Walk-In Closet(s), Water Softener, Window Treatments
Heating Electric, Heat Pump
Cooling Central Air
Flooring Other, Terrazzo
Furnishings Unfurnished
Fireplace false
Appliance Dishwasher, Disposal, Electric Water Heater, Microwave, Range, Refrigerator, Water Softener
Laundry Other
Exterior
Exterior Feature Sauna
Garage Garage Door Opener, RV Carport
Garage Spaces 2.0
Fence Wood
Pool Gunite, In Ground
Utilities Available Cable Available
Roof Type Shingle
Porch Patio, Screened
Attached Garage true
Garage true
Private Pool Yes
Building
Lot Description Pasture, Paved
Story 1
Entry Level One
Lot Size Range 2 to less than 5
Sewer Septic Tank
Water Well
Structure Type Block,Concrete,Frame,Stone
New Construction false
Schools
Elementary Schools Belleview Elementary School
Middle Schools Liberty Middle
High Schools West Port High School
Others
HOA Fee Include None
Senior Community No
Acceptable Financing Cash, Conventional, FHA, USDA Loan, VA Loan
Listing Terms Cash, Conventional, FHA, USDA Loan, VA Loan
Special Listing Condition None
Read Less

© 2024 My Florida Regional MLS DBA Stellar MLS. All Rights Reserved.
Bought with HOMELISTER
GET MORE INFORMATION




