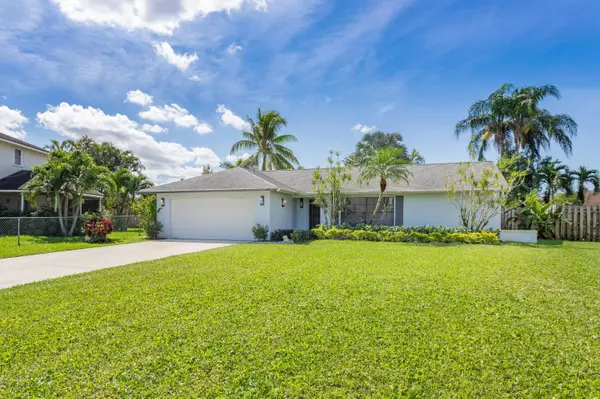Bought with Eleanor Ager Realty Inc.
For more information regarding the value of a property, please contact us for a free consultation.
6296 Madras CIR Boynton Beach, FL 33437
Want to know what your home might be worth? Contact us for a FREE valuation!

Our team is ready to help you sell your home for the highest possible price ASAP
Key Details
Sold Price $460,000
Property Type Single Family Home
Sub Type Single Family Detached
Listing Status Sold
Purchase Type For Sale
Square Footage 1,595 sqft
Price per Sqft $288
Subdivision Indian Wells
MLS Listing ID RX-10719661
Sold Date 11/19/21
Bedrooms 3
Full Baths 2
Construction Status Resale
HOA Fees $70/mo
HOA Y/N Yes
Abv Grd Liv Area 14
Year Built 1988
Annual Tax Amount $4,468
Tax Year 2020
Lot Size 9,131 Sqft
Property Description
Welcome home to Indian Wells in West Boynton Beach. Safe, quiet neighborhood with A+ schools in the district. Huge front yard with a sprawling driving to a full-size two-car garage. The home features a split floorplan with wood and laminate floors, classic molding, and a recently renovated kitchen. 3 bedrooms, 2 upgraded bathrooms with a screened-in patio leads you to the backyard where you can enjoy the South Florida lifestyle with your own private pool and fenced-in backyard. Large windows accentuate the natural light throughout the home and add to the tastefully done decor. Brand new sprinkler system to keep your yard looking lush. Low HOA in the neighborhood, make this even a better home for you. Don't miss out, home won't last long on the market.
Location
State FL
County Palm Beach
Area 4610
Zoning RS
Rooms
Other Rooms Family, Laundry-Util/Closet
Master Bath Mstr Bdrm - Ground, Separate Shower
Interior
Interior Features Pantry, Split Bedroom
Heating Central, Electric
Cooling Central, Electric
Flooring Ceramic Tile, Other, Tile, Wood Floor
Furnishings Unfurnished
Exterior
Exterior Feature Auto Sprinkler, Covered Patio, Fence, Screened Patio
Garage 2+ Spaces, Driveway, Garage - Attached
Garage Spaces 2.0
Pool Inground
Community Features Sold As-Is
Utilities Available Cable, Electric, Public Sewer, Public Water
Amenities Available None
Waterfront No
Waterfront Description None
View Pool
Roof Type Comp Shingle
Present Use Sold As-Is
Exposure East
Private Pool Yes
Building
Lot Description < 1/4 Acre, Interior Lot, Sidewalks
Story 1.00
Foundation CBS
Construction Status Resale
Schools
Middle Schools Christa Mcauliffe Middle School
Others
Pets Allowed Yes
HOA Fee Include 70.00
Senior Community No Hopa
Restrictions Commercial Vehicles Prohibited,No Lease First 2 Years
Acceptable Financing Cash, Conventional, FHA
Membership Fee Required No
Listing Terms Cash, Conventional, FHA
Financing Cash,Conventional,FHA
Read Less
GET MORE INFORMATION




