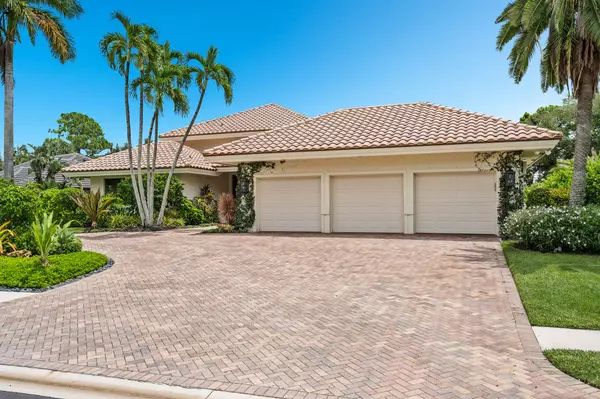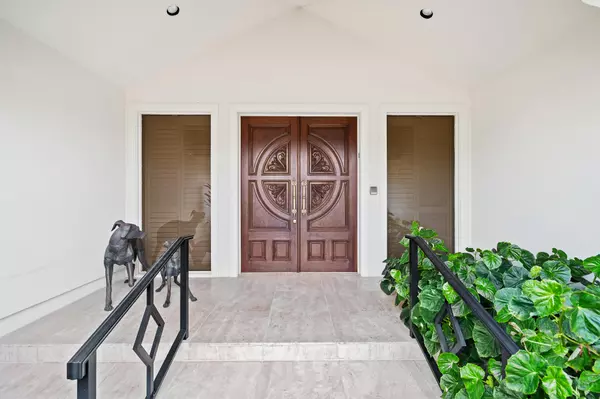Bought with EXP Realty LLC
For more information regarding the value of a property, please contact us for a free consultation.
4380 Bocaire BLVD Boca Raton, FL 33487
Want to know what your home might be worth? Contact us for a FREE valuation!

Our team is ready to help you sell your home for the highest possible price ASAP
Key Details
Sold Price $1,025,000
Property Type Single Family Home
Sub Type Single Family Detached
Listing Status Sold
Purchase Type For Sale
Square Footage 4,772 sqft
Price per Sqft $214
Subdivision Bocaire Golf Club 2
MLS Listing ID RX-10740105
Sold Date 10/29/21
Bedrooms 3
Full Baths 4
Half Baths 1
Construction Status Resale
Membership Fee $90,000
HOA Fees $484/mo
HOA Y/N Yes
Year Built 1987
Annual Tax Amount $6,614
Tax Year 2020
Lot Size 0.286 Acres
Property Description
Custom designed home built on the 15th green of the newly opened Kipp Schulties golf course in Bocaire Country Club. Greeted on entry by stunningly crafted solid wood doors, high ceilings, oversized great room and wet bar perfect for entertaining. Honed travertine flooring throughout the main living area w/ carpeted bedrooms. Large master Suite includes an additional sitting room/home office, fitted closets, ample storage and access to the pool/spa. Generous 2nd and 3rd bedrooms each w/ private full baths. Light and bright the entire back of the house has windows and glass sliders leading to pool, spa & cabana. Kitchen includes granite countertops, Sub-Zero Refrigerator, double ovens, island w/ cooktop, s/s appliances and wood cabinetry. FULL House Generator, 3 A/C units and so much more!
Location
State FL
County Palm Beach
Community Bocaire Country Club
Area 4380
Zoning RS
Rooms
Other Rooms Cabana Bath, Family, Glass Porch, Great, Laundry-Inside, Laundry-Util/Closet, Media
Master Bath Dual Sinks, Mstr Bdrm - Sitting, Separate Shower, Separate Tub
Interior
Interior Features Built-in Shelves, Closet Cabinets, Kitchen Island, Volume Ceiling, Walk-in Closet, Wet Bar
Heating Electric
Cooling Ceiling Fan, Electric
Flooring Carpet, Tile
Furnishings Partially Furnished
Exterior
Exterior Feature Auto Sprinkler, Built-in Grill, Cabana, Covered Patio, Summer Kitchen
Garage 2+ Spaces, Garage - Attached, Golf Cart
Garage Spaces 2.1
Pool Inground, Screened, Spa
Community Features Gated Community
Utilities Available Cable, Electric, Public Sewer, Public Water
Amenities Available Basketball, Cafe/Restaurant, Clubhouse, Fitness Center, Golf Course, Lobby, Manager on Site, Playground, Pool, Putting Green, Sauna, Sidewalks, Spa-Hot Tub, Street Lights, Tennis
Waterfront No
Waterfront Description None
View Golf
Roof Type Barrel,Flat Tile
Exposure West
Private Pool Yes
Building
Lot Description 1/4 to 1/2 Acre
Story 1.00
Unit Features On Golf Course
Foundation Stucco
Construction Status Resale
Schools
Elementary Schools Calusa Elementary School
Middle Schools Omni Middle School
High Schools Spanish River Community High School
Others
Pets Allowed Restricted
HOA Fee Include Common Areas,Management Fees,Manager,Pool Service,Recrtnal Facility,Security
Senior Community No Hopa
Restrictions Buyer Approval,Commercial Vehicles Prohibited,Lease OK w/Restrict,No Lease 1st Year,Tenant Approval
Acceptable Financing Cash, Conventional
Membership Fee Required Yes
Listing Terms Cash, Conventional
Financing Cash,Conventional
Read Less
GET MORE INFORMATION




