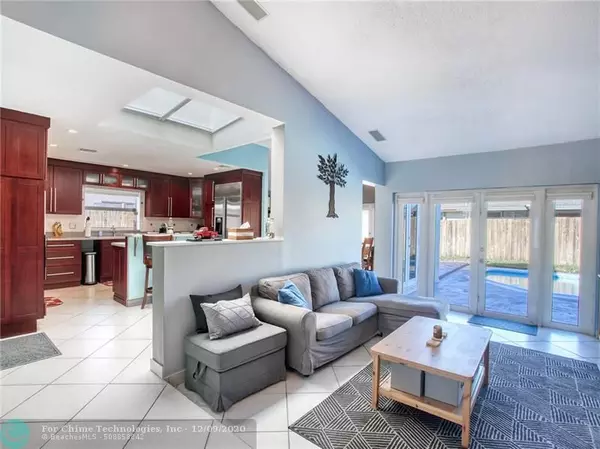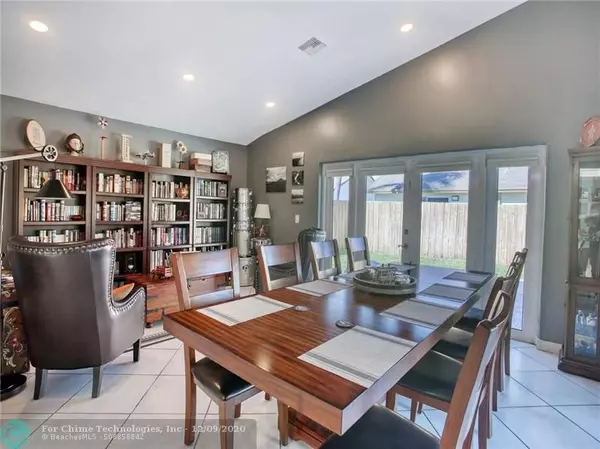For more information regarding the value of a property, please contact us for a free consultation.
8511 NW 48th St Lauderhill, FL 33351
Want to know what your home might be worth? Contact us for a FREE valuation!

Our team is ready to help you sell your home for the highest possible price ASAP
Key Details
Sold Price $387,000
Property Type Single Family Home
Sub Type Single
Listing Status Sold
Purchase Type For Sale
Square Footage 1,754 sqft
Price per Sqft $220
Subdivision City Of Lauderhill Sec 1
MLS Listing ID F10261998
Sold Date 01/19/21
Style Pool Only
Bedrooms 3
Full Baths 2
Construction Status Resale
HOA Y/N No
Year Built 1979
Annual Tax Amount $6,210
Tax Year 2019
Lot Size 7,008 Sqft
Property Description
Plenty of space to cook together in this spectacular kitchen with stainless appliances, loads of cabinetry, and TWO SINKS. A large skylight opens and closes with an infrared remote IR, adding natural light to this already bright and open-concept floor plan. (4) sets of impact resistant French doors lead out to a fully fenced backyard, swimming pool, & patio just perfect for grilling & entertaining. The library and dining room area can be used as a family room or office. Updates in both bathrooms include granite, tile, and a luxurious jetted Jacuzzi tub in the 2nd bath awaits at the end of a busy day. Energy efficient LED Recessed lighting, freshly painted exterior & patio, 4 year old A/C, & recently installed tankless hot water heater in this well maintained home with NO HOA!!
Location
State FL
County Broward County
Area Tamarac/Snrs/Lderhl (3650-3670;3730-3750;3820-3850)
Zoning RS-4
Rooms
Bedroom Description Master Bedroom Ground Level
Other Rooms Family Room, Utility/Laundry In Garage
Dining Room Family/Dining Combination, Snack Bar/Counter
Interior
Interior Features First Floor Entry, Kitchen Island, French Doors, Pantry, Skylight
Heating Central Heat
Cooling Ceiling Fans, Central Cooling, Electric Cooling
Flooring Laminate, Tile Floors
Equipment Dishwasher, Disposal, Dryer, Microwave, Refrigerator, Self Cleaning Oven, Washer
Furnishings Unfurnished
Exterior
Exterior Feature Deck, Fence, Open Porch
Garage Attached
Garage Spaces 2.0
Pool Below Ground Pool
Waterfront No
Water Access N
View Pool Area View
Roof Type Comp Shingle Roof
Private Pool No
Building
Lot Description Less Than 1/4 Acre Lot
Foundation Concrete Block Construction
Sewer Municipal Sewer
Water Municipal Water
Construction Status Resale
Schools
Elementary Schools Banyan
Middle Schools Westpine
High Schools Piper
Others
Pets Allowed Yes
Senior Community No HOPA
Restrictions No Restrictions
Acceptable Financing Cash, Conventional, FHA
Membership Fee Required No
Listing Terms Cash, Conventional, FHA
Pets Description No Restrictions
Read Less

Bought with G & E Realty Group, Inc
GET MORE INFORMATION




