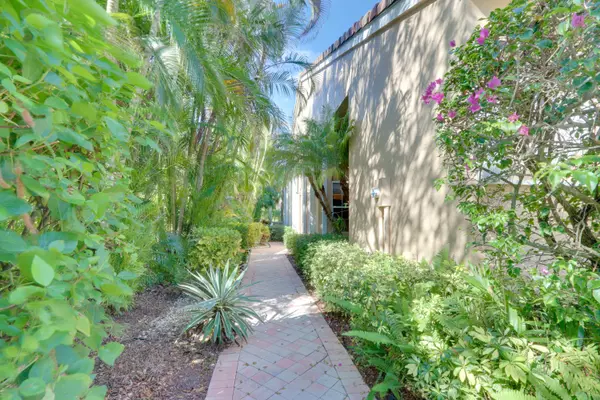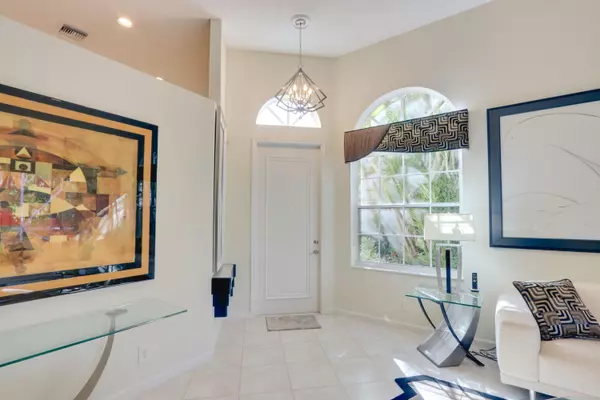Bought with Re/Max Direct
For more information regarding the value of a property, please contact us for a free consultation.
4721 Carlton Golf DR Lake Worth, FL 33449
Want to know what your home might be worth? Contact us for a FREE valuation!

Our team is ready to help you sell your home for the highest possible price ASAP
Key Details
Sold Price $130,000
Property Type Single Family Home
Sub Type Villa
Listing Status Sold
Purchase Type For Sale
Square Footage 2,009 sqft
Price per Sqft $64
Subdivision Wycliffe Tr C
MLS Listing ID RX-10593546
Sold Date 10/08/20
Style European,Ranch,Villa
Bedrooms 3
Full Baths 2
Construction Status Resale
Membership Fee $16,000
HOA Fees $522/mo
HOA Y/N Yes
Abv Grd Liv Area 18
Year Built 1996
Annual Tax Amount $2,334
Tax Year 2019
Lot Size 6,432 Sqft
Property Description
New roof just installed in 2018, upgraded privacy window treatments, Air Conditioner replaced in 2018, New appliances in 2013 this former Builders Model has it all. Refaced kitchen cabinets, Granite countertops and stainless steel undermounted sink. Upgraded landscaping with mature trees, largeyard and accordion shutters. Welcome home to a courtyard style entry with a lovely landscaped paver area, and beautiful private lot. Enter the foyer to soaringcathedral ceilings and wide open covered expanded tiled patio and atrium screen enclosure. This exclusive villa home features neutral tile laid on diagonal in allliving areas and den. Living room features built in entertainment center with floating shelves, recessed lighting and tons of storage. Transom windows into the master bedroom mor
Location
State FL
County Palm Beach
Community Wycliffe - Cambridge
Area 5790
Zoning RS
Rooms
Other Rooms Convertible Bedroom, Den/Office, Family, Laundry-Inside
Master Bath Dual Sinks, Mstr Bdrm - Ground, Mstr Bdrm - Sitting, Separate Shower, Separate Tub, Whirlpool Spa
Interior
Interior Features Ctdrl/Vault Ceilings, Entry Lvl Lvng Area, French Door, Laundry Tub, Pantry, Roman Tub, Split Bedroom, Walk-in Closet
Heating Central, Electric
Cooling Ceiling Fan, Central, Electric
Flooring Carpet, Ceramic Tile
Furnishings Unfurnished
Exterior
Exterior Feature Auto Sprinkler, Covered Patio, Lake/Canal Sprinkler, Screened Patio, Shutters, Zoned Sprinkler
Garage Driveway, Garage - Attached, Golf Cart
Garage Spaces 2.25
Utilities Available Cable, Electric, Underground
Amenities Available Bike - Jog, Business Center, Cabana, Clubhouse, Community Room, Elevator, Fitness Center, Game Room, Golf Course, Library, Lobby, Manager on Site, Pool, Putting Green, Sidewalks, Spa-Hot Tub, Tennis
Waterfront No
Waterfront Description None
View Garden, Other
Roof Type S-Tile
Exposure Southeast
Private Pool No
Building
Lot Description < 1/4 Acre, Corner Lot, Paved Road, Private Road, Sidewalks, Treed Lot
Story 1.00
Unit Features Corner
Foundation CBS
Construction Status Resale
Schools
Elementary Schools Panther Run Elementary School
Middle Schools Polo Park Middle School
High Schools Palm Beach Central High School
Others
Pets Allowed Yes
HOA Fee Include 522.00
Senior Community No Hopa
Restrictions No Truck/RV,Other
Security Features Burglar Alarm,Entry Card,Entry Phone,Security Patrol,Security Sys-Owned
Acceptable Financing Cash, Conventional
Membership Fee Required Yes
Listing Terms Cash, Conventional
Financing Cash,Conventional
Read Less
GET MORE INFORMATION




