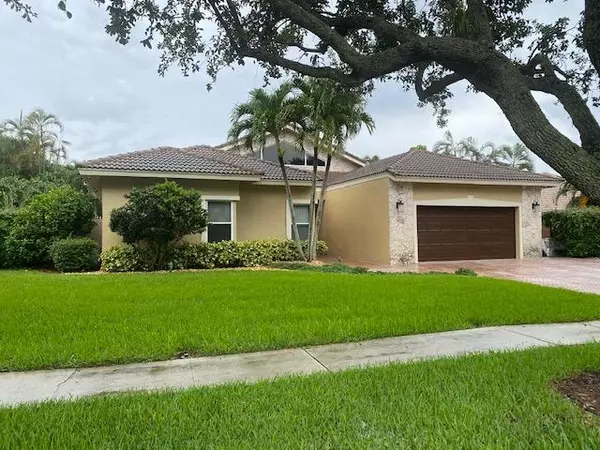Bought with EXIT Realty Mizner
For more information regarding the value of a property, please contact us for a free consultation.
2611 NW 41st ST Boca Raton, FL 33434
Want to know what your home might be worth? Contact us for a FREE valuation!

Our team is ready to help you sell your home for the highest possible price ASAP
Key Details
Sold Price $620,000
Property Type Single Family Home
Sub Type Single Family Detached
Listing Status Sold
Purchase Type For Sale
Square Footage 2,215 sqft
Price per Sqft $279
Subdivision Colonnade
MLS Listing ID RX-10627031
Sold Date 07/17/20
Style < 4 Floors,Ranch
Bedrooms 3
Full Baths 2
Half Baths 1
Construction Status Resale
HOA Fees $83/mo
HOA Y/N Yes
Abv Grd Liv Area 3
Year Built 1980
Annual Tax Amount $4,960
Tax Year 2019
Lot Size 10,380 Sqft
Property Description
Beautifully updated and maintained. As you enter through the double wood like hurricane doors you are invited into the stunning living area with vaulted ceilings and a gorgeous view of the newly redone salt water pool. This home features full impact windows and doors, brand new AC (6 mo.) and WTR HRT (1 mo.), full house water filtration system, reverse osmosis in kitchen, SS appliances, granite in kitchen and baths, gorgeous wood floors in all bedrooms, all new interior doors and hardware. The master suite features a full walk-in closet and an extra sitting area overlooking the pool. Glass block showers in both full baths and custom closets throughout. Also offered, is a bonus room off the living area fully enclosed and wired for an office. The exterior of this home is magnificent with
Location
State FL
County Palm Beach
Community Boca Tierra
Area 4560
Zoning R1D(ci
Rooms
Other Rooms Den/Office, Family, Laundry-Inside
Master Bath Separate Shower
Interior
Interior Features Ctdrl/Vault Ceilings, French Door, Pantry, Stack Bedrooms, Walk-in Closet
Heating Central, Electric
Cooling Ceiling Fan, Central, Electric
Flooring Tile, Wood Floor
Furnishings Furniture Negotiable
Exterior
Exterior Feature Auto Sprinkler, Custom Lighting, Fence, Open Patio
Garage Spaces 2.0
Pool Auto Chlorinator, Equipment Included, Inground, Salt Chlorination
Community Features Sold As-Is
Utilities Available Cable, Electric, Public Sewer, Public Water
Amenities Available Basketball, Sidewalks, Street Lights, Tennis
Waterfront No
Waterfront Description None
Roof Type Barrel
Present Use Sold As-Is
Exposure South
Private Pool Yes
Building
Lot Description < 1/4 Acre, Interior Lot, Paved Road, Public Road, Sidewalks, West of US-1
Story 1.00
Foundation Block, Stucco
Construction Status Resale
Schools
Elementary Schools Calusa Elementary School
Middle Schools Omni Middle School
High Schools Spanish River Community High School
Others
Pets Allowed Yes
HOA Fee Include 83.33
Senior Community No Hopa
Restrictions Lease OK,Other
Security Features Security Sys-Owned
Acceptable Financing Cash, Conventional
Membership Fee Required No
Listing Terms Cash, Conventional
Financing Cash,Conventional
Pets Description No Restrictions
Read Less
GET MORE INFORMATION




