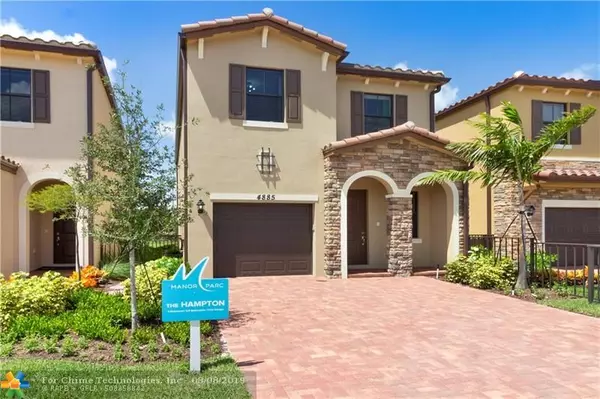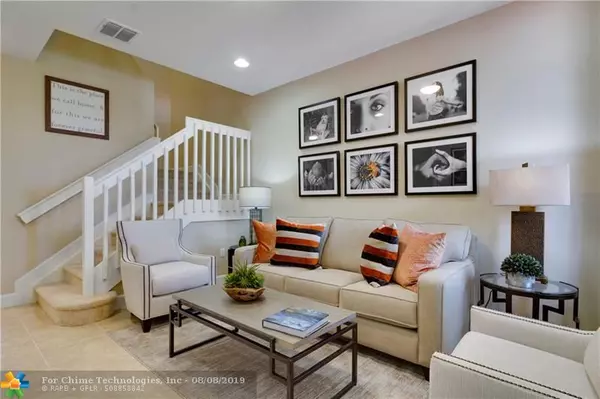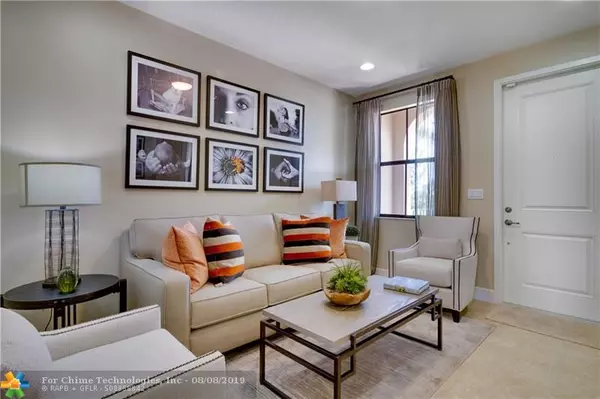For more information regarding the value of a property, please contact us for a free consultation.
5409 NW 50 Terrace Tamarac, FL 33319
Want to know what your home might be worth? Contact us for a FREE valuation!

Our team is ready to help you sell your home for the highest possible price ASAP
Key Details
Sold Price $443,207
Property Type Single Family Home
Sub Type Single
Listing Status Sold
Purchase Type For Sale
Square Footage 2,067 sqft
Price per Sqft $214
Subdivision Manor Parc
MLS Listing ID F10174272
Sold Date 05/31/19
Style No Pool/No Water
Bedrooms 4
Full Baths 2
Half Baths 1
Construction Status New Construction
HOA Fees $45/qua
HOA Y/N Yes
Year Built 2019
Annual Tax Amount $10,000
Tax Year 2018
Property Description
Tour the Hampton model home, a charming 2,067- square foot 2 story single-family home offering 4 bedrooms, 2.5 bathrooms, 1 car garage, formal living room, great room, patio and spacious backyard. As soon as you walk in you feel the spacious floor plan with 9 ft ceilings and open concept!
13th Floor Homes includes, hurricane impact doors and windows throughout the entire home, kitchen granite counter tops, 36 inch wood cabinets throughout kitchen and bathrooms, stainless steel whirlpool appliances (refrigerator, dishwasher, stove, microwave), whirlpool washer and dryer. Our design center show cases dozens of other options buyer can chose to design their own home! Come tour 13th Floor Homes' sales gallery at 4893 NW 55th Place, Tamarac, FL 33319.
Very limited home sites available!
Location
State FL
County Broward County
Community Manor Parc
Area Tamarac/Snrs/Lderhl (3650-3670;3730-3750;3820-3850)
Rooms
Bedroom Description Master Bedroom Upstairs
Other Rooms Attic, Den/Library/Office, Family Room, Florida Room, Great Room, Storage Room, Utility Room/Laundry
Dining Room Eat-In Kitchen, Family/Dining Combination
Interior
Interior Features First Floor Entry
Heating Central Heat
Cooling Central Cooling
Flooring Tile Floors
Equipment Automatic Garage Door Opener, Dishwasher, Dryer, Electric Range, Microwave, Refrigerator, Self Cleaning Oven, Smoke Detector, Washer
Exterior
Exterior Feature High Impact Doors, Patio
Garage Spaces 1.0
Pool Community Pool
Waterfront No
Water Access N
View Canal
Roof Type Concrete Roof,Curved/S-Tile Roof
Private Pool No
Building
Lot Description Less Than 1/4 Acre Lot
Foundation Concrete Block Construction
Sewer Municipal Sewer
Water Municipal Water
Construction Status New Construction
Others
Pets Allowed Yes
HOA Fee Include 137
Senior Community No HOPA
Restrictions Assoc Approval Required
Acceptable Financing Cash, Conventional, FHA-Va Approved
Membership Fee Required No
Listing Terms Cash, Conventional, FHA-Va Approved
Pets Description No Restrictions
Read Less

Bought with Stellar Realty Group
GET MORE INFORMATION




