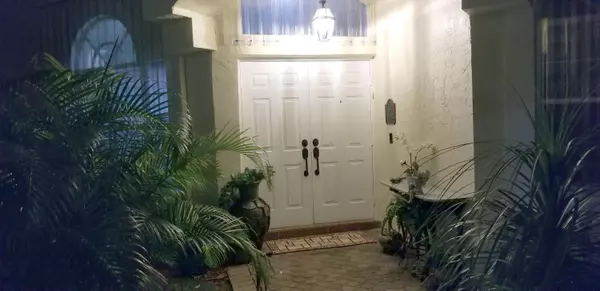Bought with Coldwell Banker/Wellington
For more information regarding the value of a property, please contact us for a free consultation.
6188 Bear Creek CT Lake Worth, FL 33467
Want to know what your home might be worth? Contact us for a FREE valuation!

Our team is ready to help you sell your home for the highest possible price ASAP
Key Details
Sold Price $322,500
Property Type Single Family Home
Sub Type Villa
Listing Status Sold
Purchase Type For Sale
Square Footage 1,725 sqft
Price per Sqft $186
Subdivision Fairfields Lacuna 1-A
MLS Listing ID RX-10564577
Sold Date 11/19/19
Style Villa
Bedrooms 2
Full Baths 2
Construction Status Resale
HOA Fees $412/mo
HOA Y/N Yes
Year Built 1995
Annual Tax Amount $3,530
Tax Year 2018
Lot Size 2,174 Sqft
Property Description
Step into this beautifully remodeled 2 bed / 2 bath golfer's dream house. Completely upgraded from floor to ceiling. Panoramic views of the links just 50 yards from the 14th green. Manned guard gate, non-equity golf community in a terrific school district. Allen & Roth window treatments featuring twin light layered shades throughout. New appliances with less than a years' use. New A/C duct work w/UV light. New ceiling fans and tile throughout, hurricane translucent panels and impact garage door. Screened in covered patio with ideal southern exposure. Exterior property completely maintained by HOA. Located on a cul-de-sac with no through traffic. Pet friendly with great neighbors. All furniture negotiable. This home is par for the course waiting just fore you! Make offer
Location
State FL
County Palm Beach
Community Lacuna Atlantic National
Area 5790
Zoning RT
Rooms
Other Rooms Den/Office, Family, Laundry-Inside
Master Bath Dual Sinks, Mstr Bdrm - Sitting, Separate Shower, Separate Tub
Interior
Interior Features Bar, Built-in Shelves, Ctdrl/Vault Ceilings, Custom Mirror, Foyer, French Door, Laundry Tub, Pantry, Pull Down Stairs, Roman Tub, Split Bedroom, Volume Ceiling, Walk-in Closet
Heating Central, Electric
Cooling Ceiling Fan, Central, Electric
Flooring Tile
Furnishings Furniture Negotiable,Unfurnished
Exterior
Exterior Feature Auto Sprinkler, Covered Patio, Custom Lighting, Lake/Canal Sprinkler, Screened Patio, Shutters, Zoned Sprinkler
Garage 2+ Spaces, Driveway, Garage - Attached
Garage Spaces 2.0
Community Features Sold As-Is
Utilities Available Cable, Electric, Public Sewer, Public Water, Underground
Amenities Available Cafe/Restaurant, Clubhouse, Community Room, Exercise Room, Golf Course, Library, Manager on Site, Picnic Area, Pool, Sidewalks, Street Lights
Waterfront Yes
Waterfront Description Interior Canal
View Canal, Golf
Roof Type Barrel
Present Use Sold As-Is
Exposure N
Private Pool No
Building
Lot Description < 1/4 Acre, Cul-De-Sac, Golf Front, Sidewalks
Story 1.00
Foundation CBS
Construction Status Resale
Schools
Middle Schools Woodlands Middle School
High Schools Park Vista Community High School
Others
Pets Allowed Yes
HOA Fee Include Cable,Common Areas,Insurance-Bldg,Lawn Care,Maintenance-Exterior,Management Fees,Pool Service,Reserve Funds,Roof Maintenance,Security
Senior Community No Hopa
Restrictions Buyer Approval,Interview Required,Lease OK w/Restrict,No Truck/RV
Security Features Burglar Alarm,Gate - Manned,Private Guard,Security Sys-Owned
Acceptable Financing Cash, Conventional, FHA, VA
Membership Fee Required No
Listing Terms Cash, Conventional, FHA, VA
Financing Cash,Conventional,FHA,VA
Pets Description No Restrictions
Read Less
GET MORE INFORMATION




