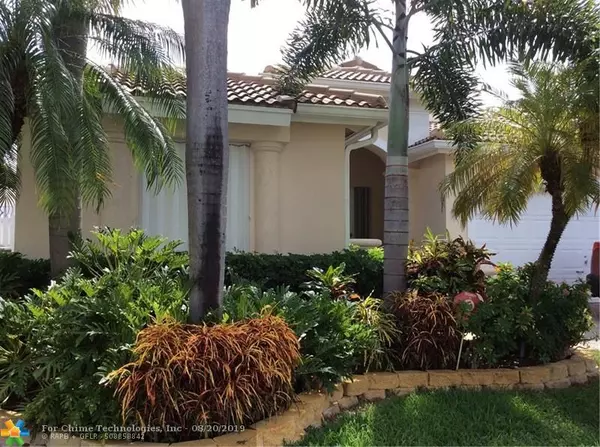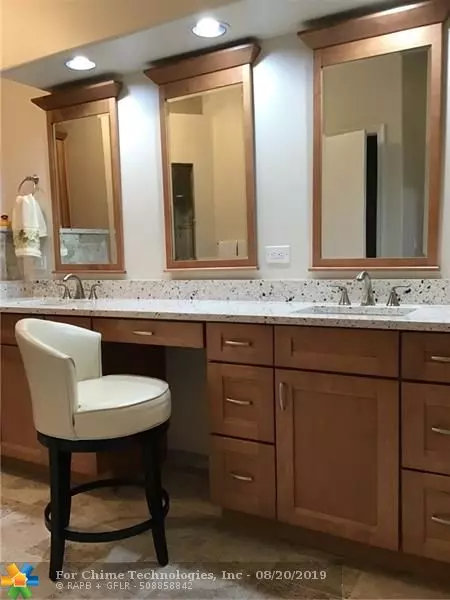For more information regarding the value of a property, please contact us for a free consultation.
4932 SW 33rd Way Fort Lauderdale, FL 33312
Want to know what your home might be worth? Contact us for a FREE valuation!

Our team is ready to help you sell your home for the highest possible price ASAP
Key Details
Sold Price $406,000
Property Type Single Family Home
Sub Type Single
Listing Status Sold
Purchase Type For Sale
Square Footage 1,853 sqft
Price per Sqft $219
Subdivision Banyan Oakridge 157-44 B
MLS Listing ID F10184597
Sold Date 11/21/19
Style Pool Only
Bedrooms 3
Full Baths 2
Construction Status Unknown
HOA Fees $135/mo
HOA Y/N Yes
Year Built 1997
Annual Tax Amount $4,659
Tax Year 2018
Lot Size 5,109 Sqft
Property Description
Brand new Rheem 3.5 ton A/C, kitchen and bathrooms gutted & renovated with quartz counters, wood cabinets w/soft close doors. Huge pantry w/ some pull out shelves also in kitchen cabinets in 2014. All with permits. Pool diamond bride/salt water w/new drain system, baby gate remains. Accordion hurricane shutters on all windows/sliding doors, water heater newer, garage door opener newer, new wood cabinets in laundry room.murphy bed, desk & window seat built in 3rd bed, ice maker system on fridge replaced recently, also dryer heater & circuit board replaced recently, EMC warranty thru 12/12/19, state of the art security system w/audio & video, interior freshly painted, located in small cluster of homes that rarely, if ever loses power even in hurricane, priceless!
Location
State FL
County Broward County
Area Hollywood Central (3070-3100)
Zoning PD
Rooms
Bedroom Description Master Bedroom Ground Level
Other Rooms Family Room, Utility Room/Laundry
Dining Room Dining/Living Room, Eat-In Kitchen, Snack Bar/Counter
Interior
Interior Features Closet Cabinetry, Foyer Entry, Pantry, Pull Down Stairs, Split Bedroom, Vaulted Ceilings, Walk-In Closets
Heating Central Heat, Electric Heat
Cooling Ceiling Fans, Central Cooling, Electric Cooling
Flooring Carpeted Floors, Ceramic Floor
Equipment Automatic Garage Door Opener, Dishwasher, Disposal, Dryer, Electric Range, Electric Water Heater, Icemaker, Microwave, Owned Burglar Alarm, Refrigerator, Self Cleaning Oven, Smoke Detector, Washer
Exterior
Exterior Feature Exterior Lighting, Fence, Screened Porch, Storm/Security Shutters
Garage Attached
Garage Spaces 2.0
Pool Below Ground Pool, Child Gate Fence, Equipment Stays, Heated, Screened
Waterfront No
Water Access N
View Garden View, Pool Area View
Roof Type Curved/S-Tile Roof
Private Pool No
Building
Lot Description Less Than 1/4 Acre Lot, West Of Us 1, Zero Lot Line Lot
Foundation Cbs Construction
Sewer Municipal Sewer
Water Municipal Water
Construction Status Unknown
Schools
Elementary Schools Bethune; Mary M.
Middle Schools Attucks
High Schools Hollywood Hl High
Others
Pets Allowed Yes
HOA Fee Include 135
Senior Community No HOPA
Restrictions Other Restrictions
Acceptable Financing Cash, Conventional, FHA, FHA-Va Approved
Membership Fee Required No
Listing Terms Cash, Conventional, FHA, FHA-Va Approved
Special Listing Condition As Is
Pets Description More Than 20 Lbs
Read Less

Bought with Brokers, LLC
GET MORE INFORMATION




