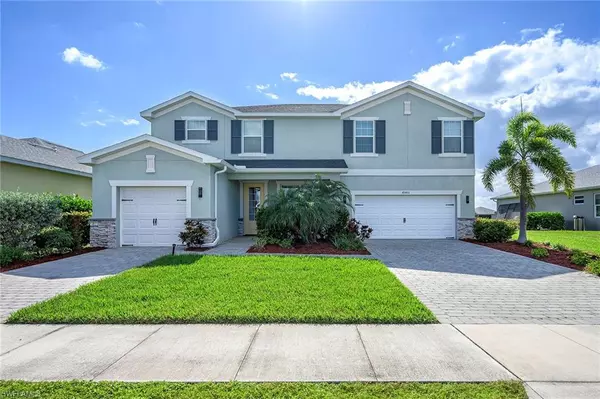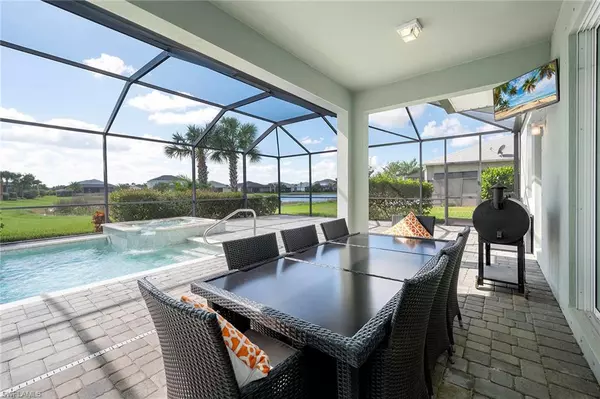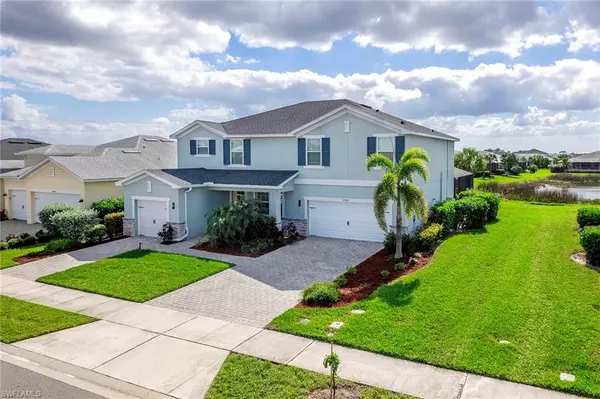43401 Treadway DR Punta Gorda, FL 33982
UPDATED:
11/18/2024 09:02 PM
Key Details
Property Type Single Family Home
Sub Type 2 Story,Single Family Residence
Listing Status Active
Purchase Type For Sale
Square Footage 3,269 sqft
Price per Sqft $213
Subdivision Trails Edge
MLS Listing ID 224092164
Bedrooms 5
Full Baths 4
Half Baths 1
HOA Y/N Yes
Originating Board Florida Gulf Coast
Year Built 2020
Annual Tax Amount $10,631
Tax Year 2023
Lot Size 0.260 Acres
Acres 0.26
Property Description
Location
State FL
County Charlotte
Area Babcock Ranch
Rooms
Bedroom Description First Floor Bedroom,Master BR Upstairs
Dining Room Breakfast Bar, Dining - Family, Eat-in Kitchen, Formal
Kitchen Gas Available, Island, Pantry
Interior
Interior Features Built-In Cabinets, Custom Mirrors, Pantry, Smoke Detectors, Vaulted Ceiling(s), Volume Ceiling, Walk-In Closet(s)
Heating Central Electric
Flooring Carpet, Tile
Equipment Auto Garage Door, Cooktop - Gas, Dishwasher, Disposal, Dryer, Microwave, Range, Refrigerator/Icemaker, Self Cleaning Oven, Smoke Detector, Washer, Washer/Dryer Hookup
Furnishings Unfurnished
Fireplace No
Appliance Gas Cooktop, Dishwasher, Disposal, Dryer, Microwave, Range, Refrigerator/Icemaker, Self Cleaning Oven, Washer
Heat Source Central Electric
Exterior
Exterior Feature Balcony, Screened Lanai/Porch
Garage Deeded, Driveway Paved, Guest, Attached
Garage Spaces 3.0
Pool Community, Below Ground, Concrete, Equipment Stays, Electric Heat
Community Features Park, Pool, Dog Park, Fitness Center, Putting Green, Restaurant, Sidewalks, Street Lights, Tennis Court(s), Golf
Amenities Available Basketball Court, Bike And Jog Path, Community Boat Dock, Community Boat Ramp, Park, Pool, Spa/Hot Tub, Dog Park, Electric Vehicle Charging, Fitness Center, Internet Access, Pickleball, Play Area, Private Membership, Putting Green, Restaurant, Sidewalk, Streetlight, Tennis Court(s)
Waterfront Yes
Waterfront Description Lake
View Y/N Yes
View Lake, Landscaped Area, Water
Roof Type Shingle
Total Parking Spaces 3
Garage Yes
Private Pool Yes
Building
Lot Description Regular
Building Description Concrete Block,Stucco, DSL/Cable Available
Story 2
Water Central
Architectural Style Two Story, Single Family
Level or Stories 2
Structure Type Concrete Block,Stucco
New Construction No
Others
Pets Allowed Limits
Senior Community No
Tax ID 422632224028
Ownership Single Family
Security Features Smoke Detector(s)
Num of Pet 3

GET MORE INFORMATION




