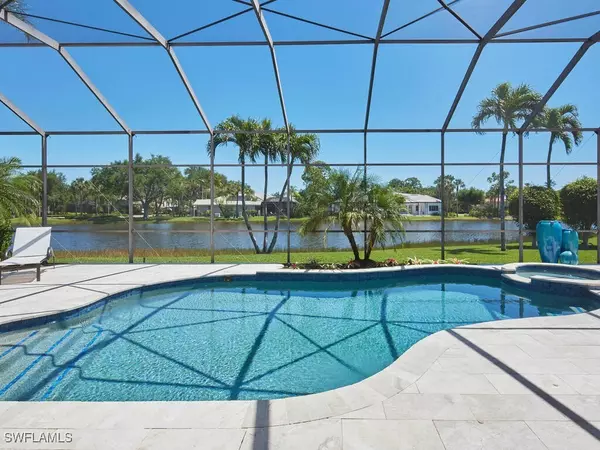24381 Woodsage DR Bonita Springs, FL 34134

OPEN HOUSE
Sun Dec 08, 1:00pm - 4:00pm
UPDATED:
12/03/2024 01:30 AM
Key Details
Property Type Single Family Home
Sub Type Single Family Residence
Listing Status Active
Purchase Type For Sale
Square Footage 3,437 sqft
Price per Sqft $580
Subdivision Longlake
MLS Listing ID 224091398
Style Ranch,One Story
Bedrooms 3
Full Baths 3
Construction Status Resale
HOA Fees $3,097/ann
HOA Y/N Yes
Year Built 1995
Annual Tax Amount $11,762
Tax Year 2024
Lot Size 0.462 Acres
Acres 0.462
Lot Dimensions Appraiser
Property Description
Location
State FL
County Lee
Community Pelican Landing
Area Bn05 - Pelican Landing And North
Rooms
Bedroom Description 3.0
Interior
Interior Features Breakfast Bar, Bidet, Built-in Features, Bedroom on Main Level, Breakfast Area, Bathtub, Separate/ Formal Dining Room, Dual Sinks, Entrance Foyer, Eat-in Kitchen, Fireplace, High Ceilings, Kitchen Island, Custom Mirrors, Pantry, Sitting Area in Primary, Split Bedrooms, Separate Shower, Cable T V, Walk- In Closet(s), Central Vacuum
Heating Central, Electric
Cooling Central Air, Electric
Flooring Carpet, Marble, Tile, Wood
Equipment Generator
Furnishings Unfurnished
Fireplace Yes
Window Features Arched,Single Hung,Sliding,Window Coverings
Appliance Built-In Oven, Dryer, Dishwasher, Freezer, Gas Cooktop, Disposal, Microwave, Refrigerator, Warming Drawer, Water Purifier, Washer, Water Softener
Laundry Inside, Laundry Tub
Exterior
Exterior Feature Fruit Trees, Sprinkler/ Irrigation, Outdoor Grill, Outdoor Kitchen, Shutters Electric
Parking Features Attached, Garage, Garage Door Opener
Garage Spaces 3.0
Garage Description 3.0
Pool Concrete, Electric Heat, Heated, In Ground, Pool Equipment, Salt Water, Pool/ Spa Combo
Community Features Golf, Gated, Tennis Court(s)
Utilities Available Cable Available, Natural Gas Available, Underground Utilities
Amenities Available Beach Rights, Bocce Court, Beach Access, Clubhouse, Fitness Center, Golf Course, Library, Pickleball, Private Membership, Sidewalks, Tennis Court(s)
Waterfront Description Lake
View Y/N Yes
Water Access Desc Public
View Lake
Roof Type Tile
Porch Lanai, Porch, Screened
Garage Yes
Private Pool Yes
Building
Lot Description Oversized Lot, Sprinklers Automatic
Faces West
Story 1
Sewer Public Sewer
Water Public
Architectural Style Ranch, One Story
Unit Floor 1
Structure Type Block,Concrete,Stucco
Construction Status Resale
Others
Pets Allowed Call, Conditional
HOA Fee Include Cable TV,Internet,Legal/Accounting,Recreation Facilities,Reserve Fund,Road Maintenance,Street Lights,Security
Senior Community No
Tax ID 16-47-25-B1-0010A.0030
Ownership Single Family
Security Features Security Gate,Gated with Guard,Gated Community,Security Guard,Smoke Detector(s)
Acceptable Financing All Financing Considered, Cash
Listing Terms All Financing Considered, Cash
Pets Allowed Call, Conditional
GET MORE INFORMATION




