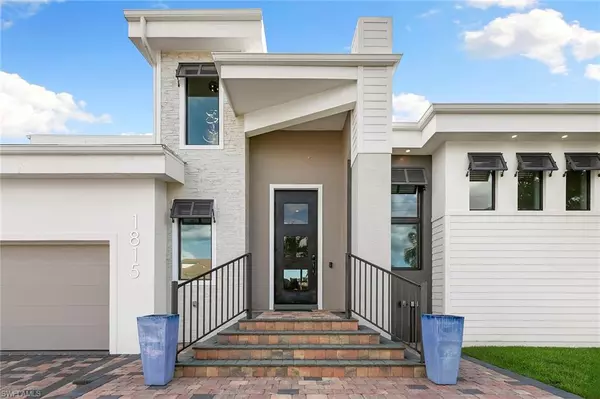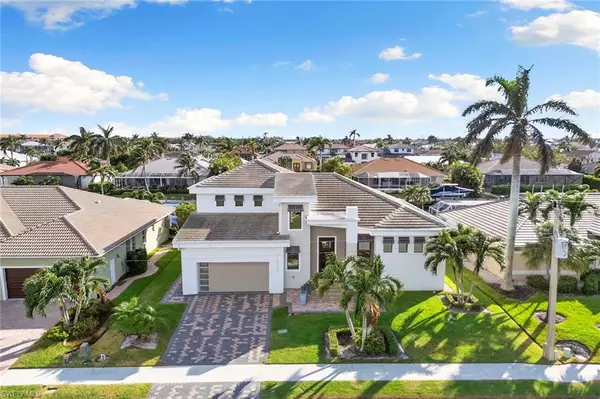1815 Woodbine CT Marco Island, FL 34145
OPEN HOUSE
Fri Nov 22, 12:00pm - 2:00pm
UPDATED:
11/23/2024 12:04 AM
Key Details
Property Type Single Family Home
Sub Type Single Family Residence
Listing Status Active
Purchase Type For Sale
Square Footage 3,069 sqft
Price per Sqft $855
Subdivision Marco Island
MLS Listing ID 224084732
Style Contemporary
Bedrooms 4
Full Baths 3
Originating Board Naples
Year Built 1981
Annual Tax Amount $17,511
Tax Year 2023
Lot Size 8,712 Sqft
Acres 0.2
Property Description
Location
State FL
County Collier
Area Mi01 - Marco Island
Rooms
Primary Bedroom Level Master BR Ground
Master Bedroom Master BR Ground
Dining Room Breakfast Bar, Formal
Kitchen Kitchen Island
Interior
Interior Features Split Bedrooms, Great Room, Guest Bath, Guest Room, Loft, Built-In Cabinets, Wired for Data, Closet Cabinets, Entrance Foyer, Tray Ceiling(s), Volume Ceiling, Walk-In Closet(s), Wet Bar
Heating Central Electric, Zoned
Cooling Ceiling Fan(s), Central Electric, Zoned
Flooring Carpet, Tile
Window Features Impact Resistant,Sliding,Impact Resistant Windows,Window Coverings
Appliance Gas Cooktop, Dishwasher, Disposal, Dryer, Microwave, Refrigerator/Icemaker, Self Cleaning Oven, Wall Oven, Washer, Wine Cooler
Laundry Inside, Sink
Exterior
Exterior Feature Boat Lift, Dock Deeded, Elec Avail at dock, Water Avail at Dock, Balcony, Sprinkler Auto
Garage Spaces 2.0
Pool In Ground, Equipment Stays, Electric Heat
Community Features None, Boating, Non-Gated
Utilities Available Propane, Cable Available, Natural Gas Available
Waterfront Yes
Waterfront Description Canal Front,Navigable Water,Seawall
View Y/N No
View Canal, Water
Roof Type Tile
Street Surface Paved
Porch Open Porch/Lanai, Deck, Patio
Garage Yes
Private Pool Yes
Building
Lot Description Regular
Story 2
Sewer Central
Water Central
Architectural Style Contemporary
Level or Stories Two, 2 Story
Structure Type Concrete Block,Stucco
New Construction No
Others
HOA Fee Include None
Tax ID 56803600004
Ownership Single Family
Security Features Smoke Detector(s),Smoke Detectors
Acceptable Financing Buyer Finance/Cash
Listing Terms Buyer Finance/Cash
GET MORE INFORMATION




