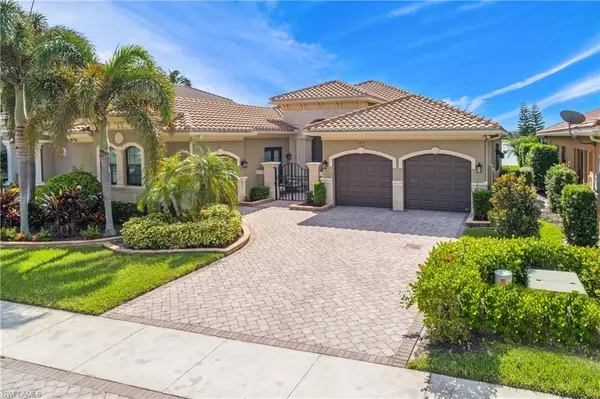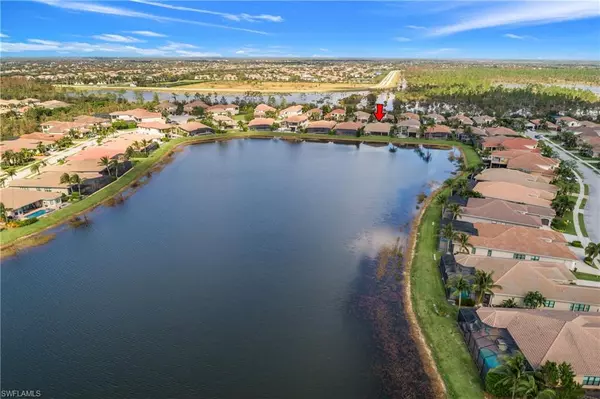2915 Cinnamon Bay CIR Naples, FL 34119
UPDATED:
11/19/2024 11:13 PM
Key Details
Property Type Single Family Home
Sub Type Single Family Residence
Listing Status Active
Purchase Type For Sale
Square Footage 3,061 sqft
Price per Sqft $522
Subdivision Riverstone
MLS Listing ID 224090651
Bedrooms 3
Full Baths 3
Half Baths 1
HOA Y/N Yes
Originating Board Naples
Year Built 2014
Annual Tax Amount $6,080
Tax Year 2024
Lot Size 8,712 Sqft
Acres 0.2
Property Description
Location
State FL
County Collier
Area Na21 - N/O Immokalee Rd E/O 75
Direction North on Logan from Immokalee to Riverstone, through the gate, R on Seven Seas to 2nd stop sign, jog right, left to stop sign, turn left, 5 house on the left.
Rooms
Primary Bedroom Level Master BR Ground
Master Bedroom Master BR Ground
Dining Room Eat-in Kitchen
Kitchen Kitchen Island
Interior
Interior Features Split Bedrooms, Great Room, Den - Study, Family Room, Bar, Built-In Cabinets, Wired for Data, Closet Cabinets, Coffered Ceiling(s), Entrance Foyer, Volume Ceiling, Walk-In Closet(s), Wet Bar
Heating Central Electric, Heat Pump
Cooling Ceiling Fan(s), Central Electric, Heat Pump
Flooring Carpet, Tile, Wood
Window Features Impact Resistant,Other,Impact Resistant Windows,Shutters,Shutters Electric,Shutters - Screens/Fabric,Window Coverings
Appliance Electric Cooktop, Dishwasher, Disposal, Dryer, Microwave, Refrigerator, Refrigerator/Freezer, Refrigerator/Icemaker, Self Cleaning Oven, Wall Oven, Washer
Laundry Inside, Sink
Exterior
Exterior Feature Courtyard, Room for Pool, Sprinkler Auto
Garage Spaces 3.0
Community Features Bike And Jog Path, Bike Storage, Clubhouse, Pool, Community Room, Community Spa/Hot tub, Fitness Center, Hobby Room, Pickleball, Playground, Sidewalks, Street Lights, Tennis Court(s), Volleyball, Gated
Utilities Available Underground Utilities, Propane, Cable Available
Waterfront Yes
Waterfront Description Lake Front
View Y/N No
View Lake
Roof Type Tile
Street Surface Paved
Garage Yes
Private Pool No
Building
Lot Description Regular
Faces North on Logan from Immokalee to Riverstone, through the gate, R on Seven Seas to 2nd stop sign, jog right, left to stop sign, turn left, 5 house on the left.
Story 1
Sewer Central
Water Central
Level or Stories 1 Story/Ranch
Structure Type Concrete Block,Stone,Stucco
New Construction No
Schools
Elementary Schools Laurel Oaks Elementary
Middle Schools Oak Ridge Middle
High Schools Aubrey Rogers High
Others
HOA Fee Include Insurance,Irrigation Water,Maintenance Grounds,Legal/Accounting,Manager,Rec Facilities,Reserve,Security,Street Maintenance,Trash
Tax ID 69770012589
Ownership Single Family
Security Features Security System,Smoke Detector(s),Smoke Detectors
Acceptable Financing Buyer Pays Title, Cash
Listing Terms Buyer Pays Title, Cash
GET MORE INFORMATION




