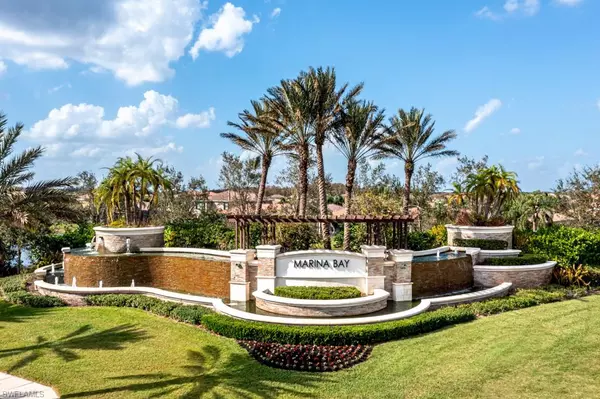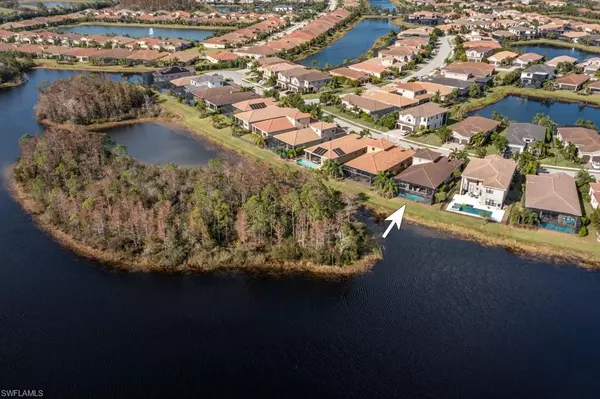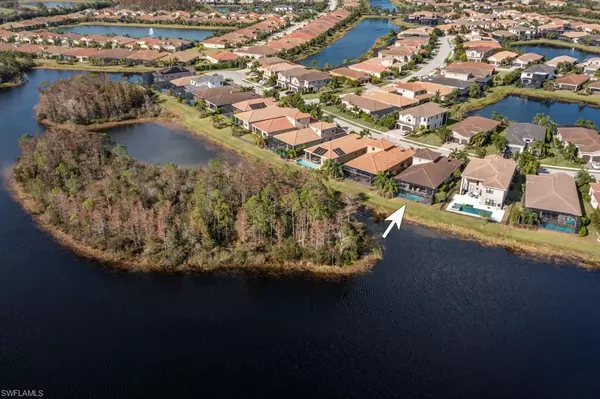10043 Chesapeake Bay DR Fort Myers, FL 33913
OPEN HOUSE
Sun Nov 24, 1:00pm - 3:00pm
UPDATED:
11/16/2024 12:34 AM
Key Details
Property Type Single Family Home
Sub Type Single Family Residence
Listing Status Active
Purchase Type For Sale
Square Footage 2,960 sqft
Price per Sqft $253
Subdivision Marina Bay
MLS Listing ID 224088238
Bedrooms 3
Full Baths 4
HOA Y/N Yes
Originating Board Florida Gulf Coast
Year Built 2018
Annual Tax Amount $7,715
Tax Year 2023
Lot Size 7,209 Sqft
Acres 0.1655
Property Description
Location
State FL
County Lee
Area Fm22 - Fort Myers City Limits
Zoning MDP-3
Direction From Treeline, left or right into Marina Bay, left Oakwood Preserve, Right Kati Falls Ln, Left Chesapeake Bay Dr. to 10043 on the right
Rooms
Dining Room Breakfast Bar, Breakfast Room, Dining - Living
Interior
Interior Features Split Bedrooms, Den - Study, Great Room, Built-In Cabinets, Coffered Ceiling(s), Entrance Foyer, Pantry, Walk-In Closet(s)
Heating Central Electric
Cooling Ceiling Fan(s), Central Electric
Flooring Tile, Wood
Window Features Impact Resistant,Impact Resistant Windows
Appliance Electric Cooktop, Dishwasher, Disposal, Dryer, Microwave, Range, Refrigerator/Freezer, Self Cleaning Oven, Washer
Exterior
Exterior Feature Sprinkler Auto, Tennis Court(s), Water Display
Garage Spaces 2.0
Pool Community Lap Pool, In Ground, Electric Heat, Salt Water
Community Features Basketball, Billiards, Clubhouse, Pool, Community Room, Fitness Center, Pickleball, Playground, Tennis Court(s), Gated
Utilities Available Cable Available
Waterfront Yes
Waterfront Description Lake Front
View Y/N Yes
View Lake, Preserve
Roof Type Tile
Porch Screened Lanai/Porch, Patio
Garage Yes
Private Pool Yes
Building
Lot Description Regular
Faces From Treeline, left or right into Marina Bay, left Oakwood Preserve, Right Kati Falls Ln, Left Chesapeake Bay Dr. to 10043 on the right
Story 2
Sewer Assessment Paid, Central
Water Assessment Paid, Central
Level or Stories Two
Structure Type Concrete Block,Stucco
New Construction No
Others
HOA Fee Include Irrigation Water,Maintenance Grounds,Legal/Accounting,Manager,Master Assn. Fee Included,Rec Facilities,Security,Street Lights,Trash
Tax ID 14-45-25-P1-35000.4210
Ownership Single Family
Security Features Smoke Detectors
Acceptable Financing Buyer Finance/Cash
Listing Terms Buyer Finance/Cash
GET MORE INFORMATION




