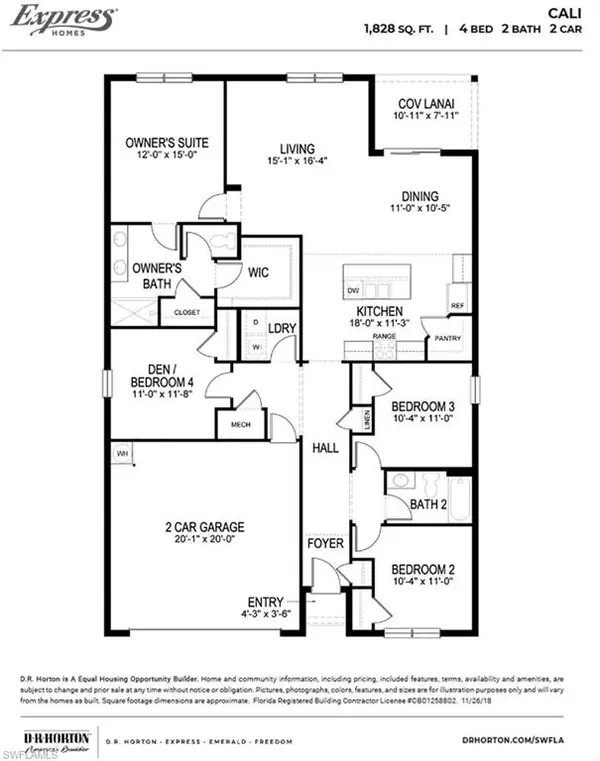5034 NE TRADEWINDS CIR Labelle, FL 33935
UPDATED:
11/18/2024 10:46 PM
Key Details
Property Type Single Family Home
Sub Type Single Family Residence
Listing Status Pending
Purchase Type For Sale
Square Footage 1,828 sqft
Price per Sqft $177
Subdivision Port Labelle
MLS Listing ID 224089686
Bedrooms 4
Full Baths 2
Originating Board Naples
Year Built 2024
Tax Year 2024
Lot Size 0.300 Acres
Acres 0.3
Property Description
Location
State FL
County Hendry
Area Hd01 - Hendry County
Direction from 80, Turn right onto W Cowboy Way, Turn right onto NE Eucalyptus Blvd/Eucalyptus Cir, Turn left onto NE Tradewinds Cir
Rooms
Primary Bedroom Level Master BR Ground
Master Bedroom Master BR Ground
Dining Room Breakfast Bar, Dining - Family
Kitchen Kitchen Island, Walk-In Pantry
Interior
Interior Features Split Bedrooms, Great Room, Wired for Data, Walk-In Closet(s)
Heating Central Electric
Cooling Central Electric
Flooring Carpet, Tile
Window Features Single Hung,Shutters - Manual,Window Coverings
Appliance Electric Cooktop, Dishwasher, Dryer, Microwave, Refrigerator/Freezer, Refrigerator/Icemaker, Self Cleaning Oven, Washer
Laundry Inside
Exterior
Exterior Feature Room for Pool, Sprinkler Auto
Garage Spaces 2.0
Community Features None, Non-Gated
Utilities Available Cable Available
Waterfront No
Waterfront Description None
View Y/N Yes
View Landscaped Area
Roof Type Shingle
Porch Open Porch/Lanai
Garage Yes
Private Pool No
Building
Lot Description Oversize
Faces from 80, Turn right onto W Cowboy Way, Turn right onto NE Eucalyptus Blvd/Eucalyptus Cir, Turn left onto NE Tradewinds Cir
Story 1
Sewer Septic Tank
Water Central
Level or Stories 1 Story/Ranch
Structure Type Concrete Block,Stucco
New Construction Yes
Others
HOA Fee Include None
Tax ID 4-29-43-10-090-2124-016.0
Ownership Single Family
Acceptable Financing Buyer Finance/Cash, FHA, VA Loan
Listing Terms Buyer Finance/Cash, FHA, VA Loan
GET MORE INFORMATION




