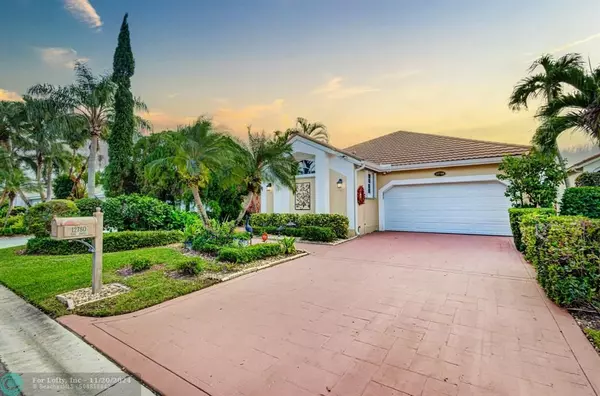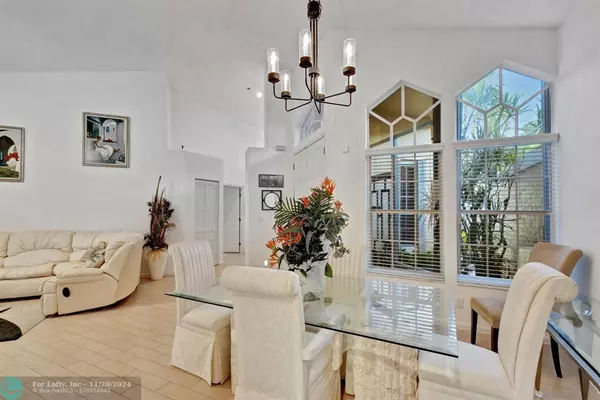12780 Oak Knoll Drive Palm Beach Gardens, FL 33418
OPEN HOUSE
Sat Nov 23, 1:00am - 3:00am
Sun Nov 24, 1:00pm - 4:00pm
UPDATED:
11/21/2024 04:43 AM
Key Details
Property Type Single Family Home
Sub Type Single
Listing Status Active
Purchase Type For Sale
Square Footage 3,106 sqft
Price per Sqft $268
Subdivision Eastpointe Sub
MLS Listing ID F10469298
Style WF/No Ocean Access
Bedrooms 3
Full Baths 3
Construction Status Resale
Membership Fee $7,000
HOA Fees $519/mo
HOA Y/N Yes
Year Built 1992
Annual Tax Amount $7,452
Tax Year 2023
Lot Size 6,693 Sqft
Property Description
Location
State FL
County Palm Beach County
Area Palm Beach 5330; 5340; 5350; 5360; 5550
Zoning RT
Rooms
Bedroom Description 2 Master Suites,At Least 1 Bedroom Ground Level,Entry Level,Master Bedroom Ground Level
Other Rooms Den/Library/Office, Utility Room/Laundry
Dining Room Eat-In Kitchen, Formal Dining
Interior
Interior Features First Floor Entry, Bar, Built-Ins, Foyer Entry, 3 Bedroom Split, Vaulted Ceilings, Walk-In Closets
Heating Central Heat, Electric Heat
Cooling Central Cooling, Electric Cooling
Flooring Ceramic Floor, Laminate, Wood Floors
Equipment Automatic Garage Door Opener, Central Vacuum, Dishwasher, Disposal, Dryer, Electric Range, Electric Water Heater, Microwave, Other Equipment/Appliances, Owned Burglar Alarm, Refrigerator, Washer
Exterior
Exterior Feature High Impact Doors, Patio, Screened Porch, Storm/Security Shutters
Garage Attached
Garage Spaces 2.0
Community Features Gated Community
Waterfront Yes
Waterfront Description Lake Front
Water Access Y
Water Access Desc None
View Garden View, Golf View
Roof Type Metal Roof
Private Pool No
Building
Lot Description Less Than 1/4 Acre Lot, Golf Course Lot, West Of Us 1
Foundation Concrete Block Construction
Sewer Municipal Sewer
Water Municipal Water
Construction Status Resale
Others
Pets Allowed Yes
HOA Fee Include 519
Senior Community No HOPA
Restrictions Assoc Approval Required,Ok To Lease
Acceptable Financing Cash, Conventional
Membership Fee Required Yes
Listing Terms Cash, Conventional
Special Listing Condition As Is
Pets Description No Aggressive Breeds

GET MORE INFORMATION




