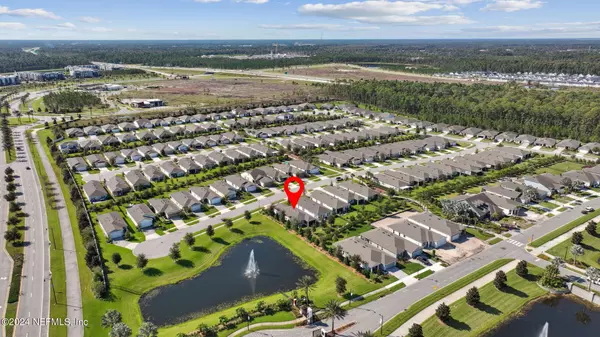11263 LENORA CT Jacksonville, FL 32256
UPDATED:
11/20/2024 07:00 PM
Key Details
Property Type Single Family Home
Sub Type Single Family Residence
Listing Status Active
Purchase Type For Sale
Square Footage 1,348 sqft
Price per Sqft $300
Subdivision Del Webb Etown
MLS Listing ID 2053013
Style Craftsman
Bedrooms 2
Full Baths 2
HOA Fees $269/mo
HOA Y/N Yes
Originating Board realMLS (Northeast Florida Multiple Listing Service)
Year Built 2020
Annual Tax Amount $5,883
Lot Size 6,098 Sqft
Acres 0.14
Property Description
Location
State FL
County Duval
Community Del Webb Etown
Area 027-Intracoastal West-South Of Jt Butler Blvd
Direction I295 to 9B exit ETown Pkwy, head east pass the roundabout. The community of Del Webb ETown is on the left. Enter at main entrance onto Town View Drive. Take first left onto Kentworth Way and then next left onto Lenora Ct. Home is at the end of the cul de sac on the left.
Interior
Interior Features Breakfast Bar, Ceiling Fan(s), Entrance Foyer, Kitchen Island, Open Floorplan, Pantry, Primary Bathroom - Shower No Tub, Primary Downstairs, Split Bedrooms, Walk-In Closet(s)
Heating Central, Electric
Cooling Central Air, Electric
Flooring Carpet, Tile
Furnishings Unfurnished
Laundry Electric Dryer Hookup, Gas Dryer Hookup, In Unit, Washer Hookup
Exterior
Exterior Feature Outdoor Kitchen
Garage Garage Door Opener, On Street
Garage Spaces 2.0
Fence Back Yard, Wrought Iron
Utilities Available Cable Available, Cable Connected, Electricity Available, Electricity Connected, Natural Gas Available, Natural Gas Connected, Sewer Available, Sewer Connected, Water Available, Water Connected
Amenities Available Barbecue, Clubhouse, Dog Park, Fitness Center, Gated, Jogging Path, Pickleball, Spa/Hot Tub, Tennis Court(s)
Waterfront No
View Pond
Roof Type Shingle
Porch Covered, Front Porch, Patio, Porch, Screened
Total Parking Spaces 2
Garage Yes
Private Pool No
Building
Lot Description Cul-De-Sac, Sprinklers In Front, Sprinklers In Rear
Faces North
Sewer Public Sewer
Water Public
Architectural Style Craftsman
Structure Type Fiber Cement
New Construction No
Others
HOA Name First Service Residential
Senior Community Yes
Tax ID 1678710395
Security Features Secured Lobby,Smoke Detector(s)
Acceptable Financing Cash, Conventional, VA Loan
Listing Terms Cash, Conventional, VA Loan
GET MORE INFORMATION




