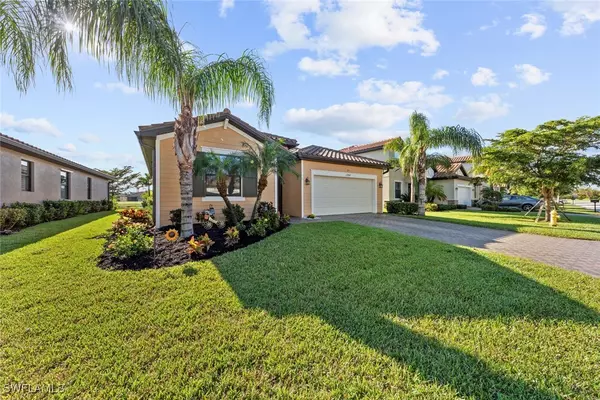12964 Broomfield LN Fort Myers, FL 33913
UPDATED:
10/28/2024 11:31 PM
Key Details
Property Type Single Family Home
Sub Type Single Family Residence
Listing Status Pending
Purchase Type For Sale
Square Footage 2,032 sqft
Price per Sqft $233
Subdivision Hidden Links
MLS Listing ID 224082788
Style Ranch,One Story
Bedrooms 4
Full Baths 3
Construction Status Resale
HOA Fees $1,431/qua
HOA Y/N Yes
Year Built 2017
Annual Tax Amount $4,520
Tax Year 2023
Lot Size 8,537 Sqft
Acres 0.196
Lot Dimensions Appraiser
Property Description
The primary bedroom is privately situated, complete with two closets and a luxurious en-suite bathroom with dual sinks, a soaking tub, and a separate shower. The home also includes an ensuite guest room and two additional spacious bedrooms with a shared bath.
The expansive lanai, spanning over 1,800 sq ft, is perfect for outdoor living, with a screened-in cage overlooking the lake and easy access to the fenced yard. Numerous upgrades enhance the home, including custom light fixtures and fans, ceramic plank tile flooring, a reverse osmosis system, and an advanced air purification system featuring UV lights and an iWave purifier to combat allergens.
Meticulously maintained, this home has recently been freshly painted on the exterior. Located in Hampton Park, a gated community offering resort-style amenities such as a pool with an outdoor fireplace and grills, a fitness center, basketball and pickleball courts, and a children's play area. Conveniently close to RSW Airport, shopping, dining, and spring training facilities, this home is a must-see.
Location
State FL
County Lee
Community Gateway
Area Ga01 - Gateway
Rooms
Bedroom Description 4.0
Interior
Interior Features Bathtub, Tray Ceiling(s), Dual Sinks, Family/ Dining Room, Living/ Dining Room, Pantry, Separate Shower, Cable T V, Walk- In Closet(s), High Speed Internet, Split Bedrooms
Heating Central, Electric
Cooling Central Air, Ceiling Fan(s), Electric
Flooring Tile, Vinyl
Equipment Reverse Osmosis System
Furnishings Partially
Fireplace No
Window Features Single Hung,Shutters
Appliance Dryer, Dishwasher, Disposal, Microwave, Range, Refrigerator, Self Cleaning Oven, Water Purifier, Washer
Exterior
Exterior Feature Fence, Sprinkler/ Irrigation, Room For Pool
Garage Attached, Garage, Garage Door Opener
Garage Spaces 2.0
Garage Description 2.0
Pool Community
Community Features Gated
Utilities Available Cable Available, High Speed Internet Available
Amenities Available Basketball Court, Billiard Room, Clubhouse, Fitness Center, Barbecue, Picnic Area, Pickleball, Park, Pool, Trail(s)
Waterfront Yes
Waterfront Description Lake
View Y/N Yes
Water Access Desc Public
View Lake
Roof Type Tile
Porch Lanai, Porch, Screened
Garage Yes
Private Pool No
Building
Lot Description Rectangular Lot, Sprinklers Automatic
Faces Northwest
Story 1
Sewer Public Sewer
Water Public
Architectural Style Ranch, One Story
Structure Type Block,Concrete,Stucco
Construction Status Resale
Others
Pets Allowed Call, Conditional
HOA Fee Include Cable TV,Internet,Irrigation Water,Maintenance Grounds,Street Lights
Senior Community No
Tax ID 06-45-26-L2-3700J.0510
Ownership Single Family
Acceptable Financing All Financing Considered, Cash
Listing Terms All Financing Considered, Cash
Pets Description Call, Conditional
GET MORE INFORMATION




