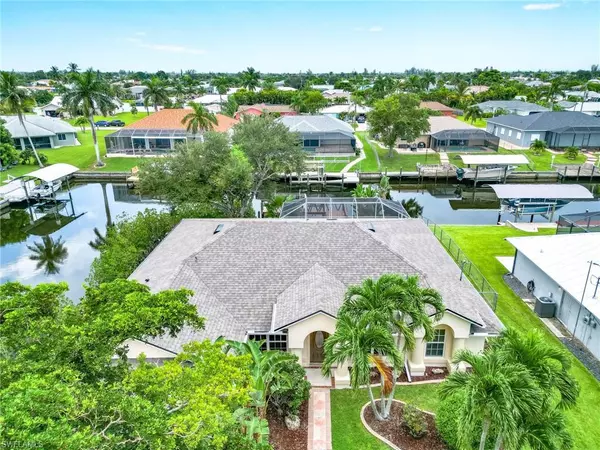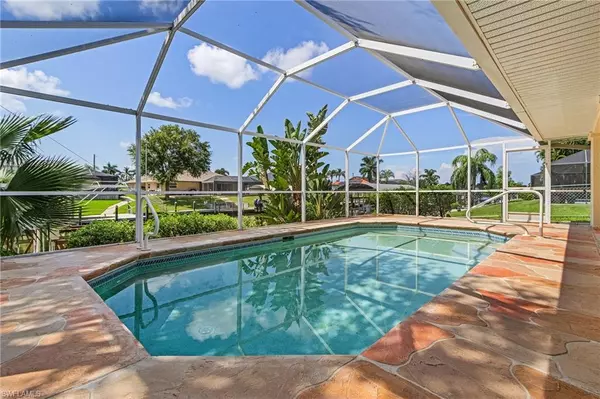2236 SE 11th PL Cape Coral, FL 33990
UPDATED:
11/08/2024 03:48 AM
Key Details
Property Type Single Family Home
Sub Type Single Family Residence
Listing Status Active
Purchase Type For Sale
Square Footage 2,230 sqft
Price per Sqft $304
Subdivision Cape Coral
MLS Listing ID 224076315
Style Florida
Bedrooms 4
Full Baths 2
Originating Board Florida Gulf Coast
Year Built 2002
Annual Tax Amount $9,137
Tax Year 2023
Lot Size 0.272 Acres
Acres 0.272
Property Description
This centrally located, waterfront 4-bedroom, 2-bathroom gulf access home offers the perfect blend of modern living and convenience. Situated on an oversized corner lot, this property features vaulted ceilings and tile & wood flooring throughout, 2024 NEW ROOF & new HVAC.
The open concept floor plan showcases an expansive kitchen with expansive countertops, a breakfast bar, and seamless flow into the family room and kitchen nook—ideal for hosting and entertaining. Two flexible rooms at the front of the home, filled with natural light, can serve as a home office, den, game room, or formal dining space, providing versatility.
The primary suite is a private retreat, boasting an ensuite bathroom with a soaking tub, separate shower, and dual vanities. The three additional bedrooms offer ample space, perfect for guests, a home gym, or additional office space.
Step outside to enjoy a large screened-in lanai featuring a sparkling pool, perfect for year-round lounging and entertaining. The private dock, complete with a boat lift, provides direct canal access to the Gulf of Mexico, making this a boater’s dream for quick water access.
Conveniently located near Coralwood shopping center, Cape Coral Hospital, four Mile Cove Ecological Preserve, Veterans Memorial Parkway, dining, grocery stores, and local entertainment, this home provides waterfront living with the added benefit of easy access to everyday necessities. No assessments! Don’t miss the chance to own this highly sought-after Gulf access property!
Location
State FL
County Lee
Area Cc13 - Cape Coral Unit 19-21, 25, 26, 89
Zoning R1-W
Rooms
Dining Room Breakfast Bar, Breakfast Room, Dining - Family, Dining - Living, Eat-in Kitchen, Formal
Kitchen Pantry
Interior
Interior Features Family Room, Great Room, Built-In Cabinets, Wired for Data, Closet Cabinets, Vaulted Ceiling(s), Walk-In Closet(s)
Heating Central Electric
Cooling Ceiling Fan(s), Central Electric
Flooring Tile, Wood
Window Features Impact Resistant,Sliding,Impact Resistant Windows
Appliance Dishwasher, Microwave, Refrigerator, Refrigerator/Freezer
Laundry Inside
Exterior
Exterior Feature Dock, Boat Lift, Dock Included, Elec Avail at dock, Wooden Dock, Sprinkler Manual
Garage Spaces 2.0
Fence Fenced
Pool In Ground, Concrete, Pool Bath, Screen Enclosure
Community Features None, No Subdivision
Utilities Available Cable Available
Waterfront Yes
Waterfront Description Canal Front,Intersecting Canal,Navigable Water,Seawall
View Y/N Yes
View Canal, Landscaped Area
Roof Type Shingle
Porch Open Porch/Lanai, Deck, Patio
Garage Yes
Private Pool Yes
Building
Lot Description Corner Lot, Dead End, Irregular Lot
Sewer Central
Water Central, Dual Water
Architectural Style Florida
Structure Type Concrete Block,Stucco
New Construction No
Schools
Elementary Schools Caloosa Elementary School, Cape Elementary School
Middle Schools Caloosa Middle School
High Schools Cape Coral High School
Others
HOA Fee Include None
Tax ID 30-44-24-C4-00674.0290
Ownership Single Family
Security Features Smoke Detectors
Acceptable Financing Buyer Finance/Cash
Listing Terms Buyer Finance/Cash
GET MORE INFORMATION




