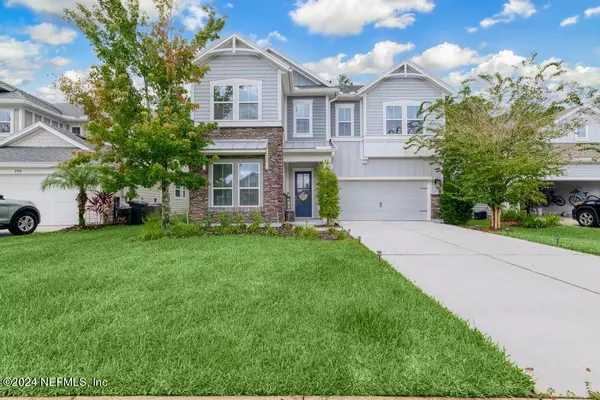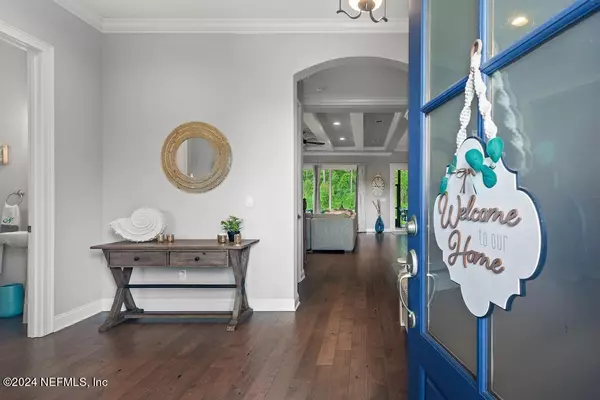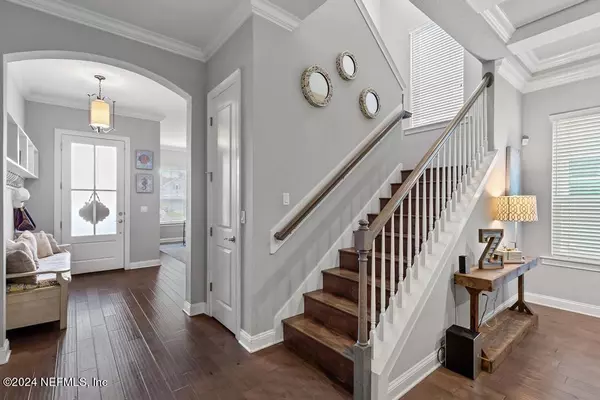282 WHISPER ROCK Ponte Vedra, FL 32081
UPDATED:
11/18/2024 01:20 AM
Key Details
Property Type Single Family Home
Sub Type Single Family Residence
Listing Status Active
Purchase Type For Sale
Square Footage 2,551 sqft
Price per Sqft $352
Subdivision Twenty Mile At Nocatee
MLS Listing ID 2045566
Style Craftsman,Traditional
Bedrooms 4
Full Baths 2
Half Baths 1
Construction Status Updated/Remodeled
HOA Fees $425/ann
HOA Y/N Yes
Originating Board realMLS (Northeast Florida Multiple Listing Service)
Year Built 2016
Lot Size 7,405 Sqft
Acres 0.17
Lot Dimensions 7405 sq ft
Property Description
Location
State FL
County St. Johns
Community Twenty Mile At Nocatee
Area 271-Nocatee North
Direction Nocatee Parkway then N on Valley Ridge,Right on 20 Mile....Right on Stoneridge....Right on Whisper Rock....House is on the right.
Interior
Interior Features Breakfast Bar, Breakfast Nook, Ceiling Fan(s), Eat-in Kitchen, Entrance Foyer, Kitchen Island, Open Floorplan, Pantry, Primary Bathroom -Tub with Separate Shower, Split Bedrooms
Heating Central
Cooling Central Air
Flooring Carpet, Wood
Furnishings Negotiable
Laundry In Unit, Upper Level
Exterior
Garage Garage
Garage Spaces 2.0
Utilities Available Cable Available, Sewer Connected
Total Parking Spaces 2
Garage Yes
Private Pool No
Building
Sewer Public Sewer
Water Public
Architectural Style Craftsman, Traditional
New Construction No
Construction Status Updated/Remodeled
Schools
Elementary Schools Palm Valley Academy
Middle Schools Palm Valley Academy
High Schools Allen D. Nease
Others
Senior Community No
Tax ID 0680610400
Acceptable Financing Conventional
Listing Terms Conventional
GET MORE INFORMATION




