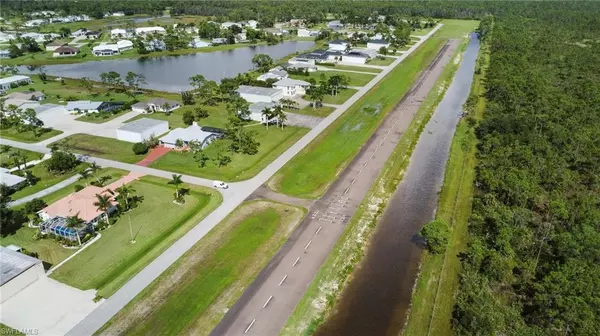18683 Baseleg AVE North Fort Myers, FL 33917
UPDATED:
11/18/2024 10:44 PM
Key Details
Property Type Single Family Home
Sub Type Single Family Residence
Listing Status Active
Purchase Type For Sale
Square Footage 3,187 sqft
Price per Sqft $937
Subdivision Pine Shadows Air Park
MLS Listing ID 224070855
Bedrooms 4
Full Baths 2
Half Baths 2
HOA Fees $1,800/ann
HOA Y/N Yes
Originating Board Naples
Year Built 1992
Annual Tax Amount $15,121
Tax Year 2023
Lot Size 1.125 Acres
Acres 1.125
Property Description
Location
State FL
County Lee
Area Fn07 - North Fort Myers Area
Zoning AG-2
Rooms
Primary Bedroom Level Master BR Ground
Master Bedroom Master BR Ground
Dining Room Dining - Family, Eat-in Kitchen
Kitchen Kitchen Island
Interior
Interior Features Split Bedrooms, Great Room, Den - Study, Guest Bath, Guest Room, Recreation Room, Workshop, Wired for Data
Heating Central Electric
Cooling Central Electric
Flooring Tile, Vinyl
Window Features Jalousie,Single Hung,Sliding
Appliance Electric Cooktop, Dishwasher, Disposal, Dryer, Microwave, Refrigerator/Freezer, Reverse Osmosis, Wall Oven, Washer
Laundry Inside
Exterior
Exterior Feature Outdoor Shower, Sprinkler Auto, Water Display
Garage Spaces 2.0
Fence Fenced
Pool In Ground, Concrete, Custom Upgrades, Equipment Stays, Electric Heat, Salt Water, Screen Enclosure
Community Features See Remarks, Gated
Utilities Available Cable Available
Waterfront Yes
Waterfront Description Lake Front
View Y/N No
View Lake
Roof Type Tile
Porch Screened Lanai/Porch
Garage Yes
Private Pool Yes
Building
Lot Description Regular
Story 1
Sewer Septic Tank
Water Reverse Osmosis - Entire House, Well
Level or Stories 1 Story/Ranch
Structure Type Concrete Block,Stucco
New Construction No
Others
HOA Fee Include Reserve,Street Lights,Street Maintenance
Tax ID 15-43-24-01-00000.0430
Ownership Single Family
Security Features Smoke Detector(s),Smoke Detectors
Acceptable Financing Buyer Finance/Cash
Listing Terms Buyer Finance/Cash
GET MORE INFORMATION




