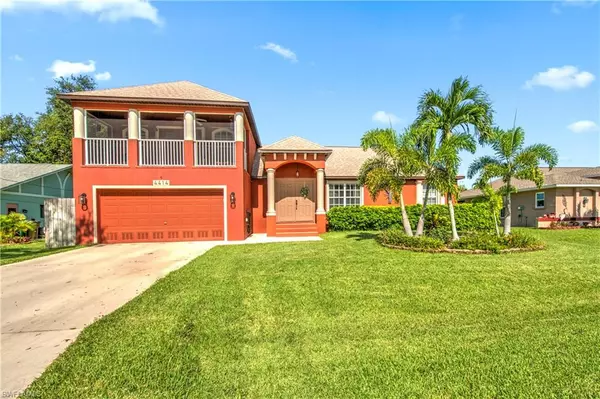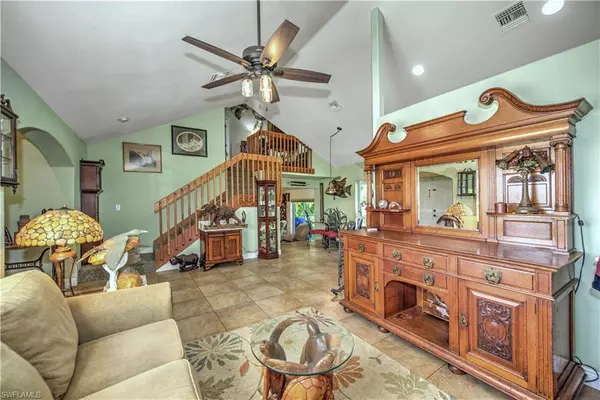4414 SW 5th PL Cape Coral, FL 33914
UPDATED:
11/21/2024 11:52 PM
Key Details
Property Type Single Family Home
Sub Type Single Family Residence
Listing Status Active
Purchase Type For Sale
Square Footage 1,770 sqft
Price per Sqft $208
Subdivision Cape Coral
MLS Listing ID 224062497
Style See Remarks
Bedrooms 3
Full Baths 2
Originating Board Florida Gulf Coast
Year Built 2007
Annual Tax Amount $4,116
Tax Year 2023
Lot Size 10,018 Sqft
Acres 0.23
Property Description
Come and see this great home that has been well taken care of.
Location
State FL
County Lee
Area Cc21 - Cape Coral Unit 3, 30, 44, 6
Zoning R1-D
Rooms
Primary Bedroom Level Master BR Upstairs
Master Bedroom Master BR Upstairs
Dining Room Dining - Living
Kitchen Pantry
Interior
Interior Features Split Bedrooms, Den - Study, Family Room, Great Room, Guest Bath, Built-In Cabinets, Wired for Data, Pantry
Heating Central Electric
Cooling Central Electric
Flooring Carpet, Tile
Window Features Single Hung
Appliance Dishwasher, Disposal, Microwave, Refrigerator/Freezer
Laundry Washer/Dryer Hookup, In Garage
Exterior
Exterior Feature Screened Balcony, Room for Pool
Garage Spaces 2.0
Community Features Internet Access, No Subdivision
Utilities Available Cable Available
Waterfront No
Waterfront Description None
View Y/N Yes
View Landscaped Area
Roof Type Shingle
Porch Screened Lanai/Porch
Garage Yes
Private Pool No
Building
Lot Description Across From Waterfront, Regular
Story 2
Sewer Assessment Paid, Central
Water Assessment Paid
Architectural Style See Remarks
Level or Stories Two, 2 Story
Structure Type Concrete Block,Stucco
New Construction No
Others
HOA Fee Include None
Tax ID 11-45-23-C4-01718.0470
Ownership Single Family
Security Features Smoke Detector(s),Smoke Detectors
Acceptable Financing Buyer Finance/Cash, FHA, Seller Pay Closing Costs, VA Loan
Listing Terms Buyer Finance/Cash, FHA, Seller Pay Closing Costs, VA Loan
GET MORE INFORMATION




