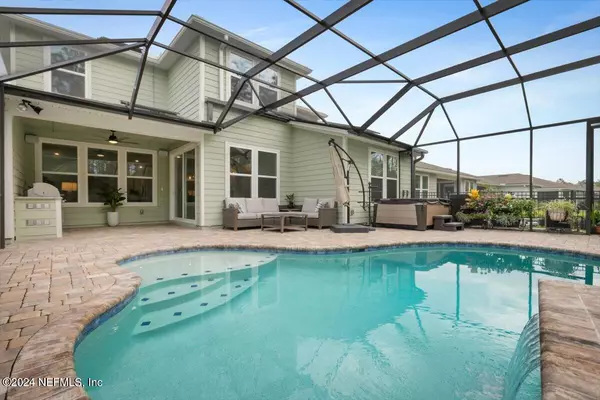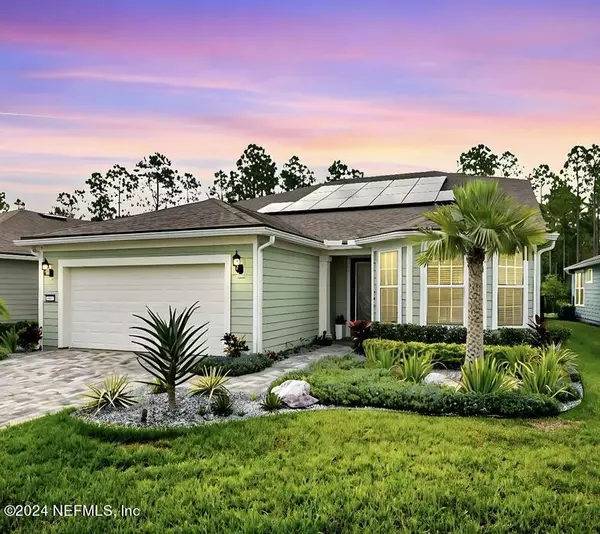116 SAND HARBOR DR Ponte Vedra, FL 32081
UPDATED:
11/17/2024 01:08 PM
Key Details
Property Type Single Family Home
Sub Type Single Family Residence
Listing Status Active Under Contract
Purchase Type For Sale
Square Footage 2,779 sqft
Price per Sqft $359
Subdivision Del Webb Nocatee
MLS Listing ID 2039424
Style Traditional
Bedrooms 3
Full Baths 3
HOA Fees $216/mo
HOA Y/N Yes
Originating Board realMLS (Northeast Florida Multiple Listing Service)
Year Built 2022
Annual Tax Amount $11,185
Lot Size 8,276 Sqft
Acres 0.19
Property Description
Location
State FL
County St. Johns
Community Del Webb Nocatee
Area 272-Nocatee South
Direction Philips Hwy S: Head East onto Nocatee Parkway, right onto Crosswater Parkway. Left through the guard gate onto Grand Wood Drive Right onto Clear Spring Drive Left onto Sand Harbor Home will be on the Right
Rooms
Other Rooms Outdoor Kitchen
Interior
Interior Features Ceiling Fan(s), Eat-in Kitchen, Entrance Foyer, Kitchen Island, Open Floorplan, Pantry, Primary Bathroom - Shower No Tub, Primary Downstairs, Split Bedrooms, Walk-In Closet(s)
Heating Central, Electric
Cooling Central Air, Zoned
Flooring Vinyl
Fireplaces Number 1
Fireplaces Type Electric
Furnishings Negotiable
Fireplace Yes
Laundry Electric Dryer Hookup, Lower Level
Exterior
Garage Attached, Garage, Garage Door Opener
Garage Spaces 3.0
Pool In Ground, Salt Water
Utilities Available Cable Connected, Electricity Connected, Natural Gas Connected, Sewer Connected, Water Connected
Amenities Available Basketball Court, Children's Pool, Clubhouse, Dog Park, Fitness Center, Gated, Jogging Path, Management- On Site, Pickleball, Playground, Security, Spa/Hot Tub, Tennis Court(s), Trash
View Protected Preserve
Roof Type Shingle
Porch Covered, Patio, Screened
Total Parking Spaces 3
Garage Yes
Private Pool No
Building
Lot Description Sprinklers In Front, Sprinklers In Rear, Wooded
Sewer Public Sewer
Water Public
Architectural Style Traditional
Structure Type Composition Siding
New Construction No
Others
HOA Name Del Webb Nocatee HOA Inc First Service Residential
HOA Fee Include Trash
Senior Community Yes
Tax ID 0704842070
Security Features 24 Hour Security,Carbon Monoxide Detector(s),Fire Alarm,Gated with Guard,Security Gate,Smoke Detector(s)
Acceptable Financing Cash, Conventional, FHA, VA Loan
Listing Terms Cash, Conventional, FHA, VA Loan
GET MORE INFORMATION




