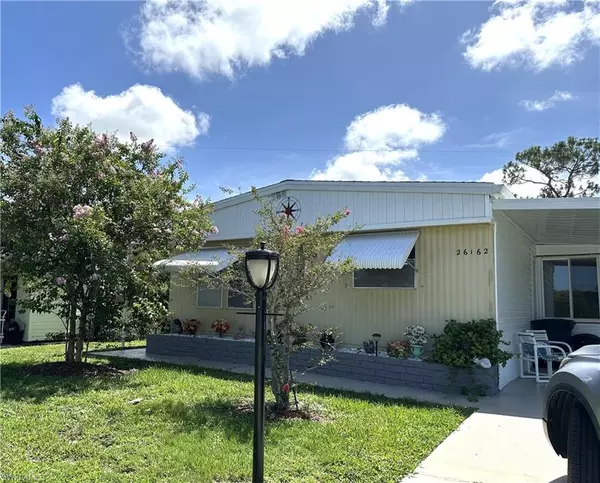26162 Princess LN Bonita Springs, FL 34135
UPDATED:
11/09/2024 12:13 AM
Key Details
Property Type Manufactured Home
Sub Type Manufactured Home
Listing Status Pending
Purchase Type For Sale
Square Footage 960 sqft
Price per Sqft $174
Subdivision Imperial Harbor
MLS Listing ID 224060090
Bedrooms 2
Full Baths 2
HOA Y/N Yes
Originating Board Bonita Springs
Year Built 1979
Annual Tax Amount $1,935
Tax Year 2023
Lot Size 4,791 Sqft
Acres 0.11
Property Description
Step into an environment where every detail has been carefully maintained, providing an immaculate living space that's ready to welcome you home. The central air system ensures year-round climate control, while the tasteful turnkey furnishings invite you to settle in with ease.
Your new home boasts an attached carport with ample space for two vehicles, ensuring protection from the Florida sun. Additionally, the attached air-conditioned lanai presents a versatile space for relaxation or entertaining, complemented by a separate laundry/storage room for your convenience.
As a resident of Imperial Harbor, you'll enjoy exclusive membership included in this sale to access to the community pool, where you can bask in the sunshine or participate in invigorating water activities. Stay fit and active in the exercise room, join neighbors in engaging activities, or showcase your skills in the billiards room.
Located at the heart of Bonita Springs, this property is moments away from the charming downtown area, with its array of restaurants, Riverside Park outdoor concerts, and local church festivities. Daily essentials are easily met with nearby Publix grocery stores, Coconut Point hospital, and walk-in clinics. Indulge in shopping and dining at The Promenade and Coconut Point, or embrace the sun-kissed life with pristine beaches like Bonita Beach and Barefoot Beach less than 5 miles away.
Discover the blend of independence and community at 26162 Princess Lane, where every day feels like a vacation. Your Florida oasis awaits.
Location
State FL
County Lee
Area Bn07 - East Of Us41 North Of Ter
Rooms
Primary Bedroom Level Master BR Ground
Master Bedroom Master BR Ground
Dining Room Breakfast Bar, Formal
Kitchen Built-In Desk
Interior
Heating Central Electric
Cooling Ceiling Fan(s), Central Electric, Window Unit(s)
Flooring Tile
Window Features Double Hung,Single Hung
Appliance Dishwasher, Dryer, Range, Refrigerator/Freezer, Washer
Laundry Inside
Exterior
Carport Spaces 2
Community Features Boat Storage, Clubhouse, Pool, Community Room, Fitness Center, Internet Access, Pickleball, Private Membership, Mobile/Manufactured, Non-Gated
Utilities Available Cable Available
Waterfront Yes
Waterfront Description Creek
View Y/N No
View Creek
Roof Type Shingle
Street Surface Paved
Porch Open Porch/Lanai, Screened Lanai/Porch
Garage No
Private Pool No
Building
Lot Description Regular
Sewer Central
Water Central
Structure Type Aluminum Siding
New Construction No
Others
HOA Fee Include Master Assn. Fee Included
Tax ID 27-47-25-B2-00207.0090
Ownership Single Family
Security Features Smoke Detectors
Acceptable Financing Buyer Finance/Cash, Cash
Listing Terms Buyer Finance/Cash, Cash
GET MORE INFORMATION




