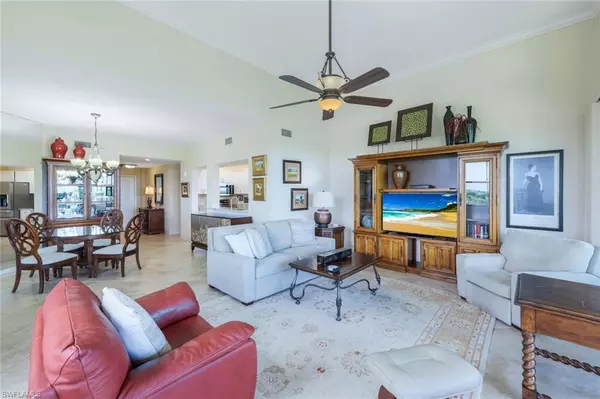7024 PELICAN BAY BLVD #F504 Naples, FL 34108
UPDATED:
10/29/2024 11:48 AM
Key Details
Property Type Condo
Sub Type Mid Rise (4-7)
Listing Status Pending
Purchase Type For Sale
Square Footage 1,560 sqft
Price per Sqft $637
Subdivision Calais
MLS Listing ID 224058815
Style Traditional
Bedrooms 2
Full Baths 2
Condo Fees $3,605/qua
HOA Y/N Yes
Originating Board Naples
Year Built 1991
Annual Tax Amount $6,784
Tax Year 2023
Property Description
Location
State FL
County Collier
Area Na04 - Pelican Bay Area
Direction Signed Sellers Disclosure, POF or Pre-approval must accompany NABOR contract. Seller reserves the right to accept or reject any and all offers. No statement in email, text or phone call or other communication should be interpreted to be sufficient to demonstrate agreement to form a contract. Any contract is subject to a Seller?s clear and expressed written approval. The above is information which we consider reliable, because it has been supplied by third parties, we cannot represent that it is accurate, complete, or the most recent information, should not be relied upon as such, and should be independently verified before entering into a transaction based upon it. This listing is subject to errors, omissions changes and potential non-conforming areas which may not be insurable or considered a portion of the value of the sales price of the property. Offers written after 5 pm on Fridays will receive a response on Monday on or before 5p.m.
Rooms
Dining Room Breakfast Room, Dining - Living
Interior
Interior Features Common Elevator, Split Bedrooms, Great Room, Guest Bath, Guest Room, Wired for Data, Entrance Foyer, Pantry, Volume Ceiling
Heating Central Electric
Cooling Ceiling Fan(s), Central Electric
Flooring Carpet, Tile
Window Features Single Hung,Sliding,Window Coverings
Appliance Dishwasher, Disposal, Dryer, Microwave, Range, Refrigerator/Freezer, Washer
Laundry Inside
Exterior
Exterior Feature Screened Balcony, Sprinkler Auto
Garage Spaces 1.0
Community Features Golf Non Equity, BBQ - Picnic, Beach - Private, Beach Access, Beach Club Included, Bike And Jog Path, Business Center, Clubhouse, Pool, Community Spa/Hot tub, Fitness Center, Fitness Center Attended, Full Service Spa, Golf, Internet Access, Pickleball, Private Beach Pavilion, Private Membership, Restaurant, Street Lights, Tennis Court(s), Gated, Golf Course, Tennis
Utilities Available Underground Utilities, Cable Available
Waterfront No
Waterfront Description None
View Y/N Yes
View Golf Course, Landscaped Area
Roof Type Built-Up or Flat
Garage Yes
Private Pool No
Building
Lot Description Zero Lot Line
Building Description Concrete Block,Stucco, Elevator
Faces Signed Sellers Disclosure, POF or Pre-approval must accompany NABOR contract. Seller reserves the right to accept or reject any and all offers. No statement in email, text or phone call or other communication should be interpreted to be sufficient to demonstrate agreement to form a contract. Any contract is subject to a Seller?s clear and expressed written approval. The above is information which we consider reliable, because it has been supplied by third parties, we cannot represent that it is accurate, complete, or the most recent information, should not be relied upon as such, and should be independently verified before entering into a transaction based upon it. This listing is subject to errors, omissions changes and potential non-conforming areas which may not be insurable or considered a portion of the value of the sales price of the property. Offers written after 5 pm on Fridays will receive a response on Monday on or before 5p.m.
Sewer Central
Water Central
Architectural Style Traditional
Structure Type Concrete Block,Stucco
New Construction No
Others
HOA Fee Include Cable TV,Insurance,Internet,Irrigation Water,Maintenance Grounds,Legal/Accounting,Manager,Pest Control Exterior,Reserve,Sewer,Street Lights,Street Maintenance,Trash,Water
Tax ID 25117501943
Ownership Condo
Security Features Smoke Detector(s),Smoke Detectors
Acceptable Financing Buyer Finance/Cash
Listing Terms Buyer Finance/Cash
GET MORE INFORMATION




