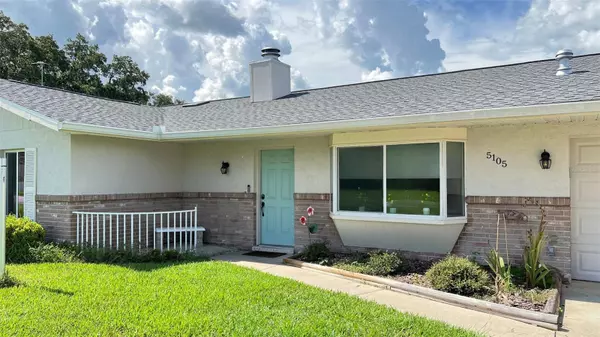5105 SE 25TH ST Ocala, FL 34480
UPDATED:
11/22/2024 09:36 PM
Key Details
Property Type Single Family Home
Sub Type Single Family Residence
Listing Status Active
Purchase Type For Sale
Square Footage 1,844 sqft
Price per Sqft $165
Subdivision Belleair
MLS Listing ID GC521849
Bedrooms 3
Full Baths 2
HOA Y/N No
Originating Board Stellar MLS
Year Built 1981
Annual Tax Amount $1,355
Lot Size 0.280 Acres
Acres 0.28
Lot Dimensions 90x135
Property Description
Peace of mind-Major items: The Roof -May 2024 with transferrable warranty, Hot Water Heater-Gas 40 Gallon June 2022, Air Conditioner: 13 Seer, 3 1/2 Ton straight cool with Gas furnace system June 2015, Insulation R-19 Blown fiberglass, Aspen Laminate Flooring February 2017, Septic pumped-Jan 2023, Termite Bond and Sentricon Termite monitoring baiting service through April 2025.
Convenient location with Publix about 2 miles away, Starbucks and more. Close to Jersey Gantt Recreation Complex with pool and several parks.
Location
State FL
County Marion
Community Belleair
Zoning R1
Rooms
Other Rooms Den/Library/Office, Inside Utility
Interior
Interior Features Built-in Features, Ceiling Fans(s), Primary Bedroom Main Floor, Thermostat
Heating Central, Natural Gas
Cooling Central Air
Flooring Laminate, Tile
Fireplaces Type Living Room, Masonry, Stone, Wood Burning
Furnishings Unfurnished
Fireplace true
Appliance Dishwasher, Dryer, Freezer, Gas Water Heater, Range, Range Hood, Refrigerator, Washer
Laundry Inside, Laundry Room, Washer Hookup
Exterior
Exterior Feature Garden, Other, Storage
Garage Driveway, Garage Door Opener, Ground Level, Off Street
Garage Spaces 2.0
Fence Fenced, Vinyl, Wood
Utilities Available Cable Connected, Electricity Connected, Natural Gas Connected, Public, Water Connected
Waterfront false
Roof Type Shingle
Porch Covered, Enclosed, Front Porch, Screened
Attached Garage true
Garage true
Private Pool No
Building
Lot Description Landscaped, Level, Paved
Story 1
Entry Level One
Foundation Slab
Lot Size Range 1/4 to less than 1/2
Sewer Septic Tank
Water Public
Architectural Style Traditional
Structure Type Block,Brick,Concrete,Stucco
New Construction false
Schools
Elementary Schools Maplewood Elementary School-M
Middle Schools Osceola Middle School
High Schools Forest High School
Others
Pets Allowed Yes
Senior Community No
Ownership Fee Simple
Acceptable Financing Cash, Conventional, FHA, VA Loan
Listing Terms Cash, Conventional, FHA, VA Loan
Special Listing Condition None

GET MORE INFORMATION




