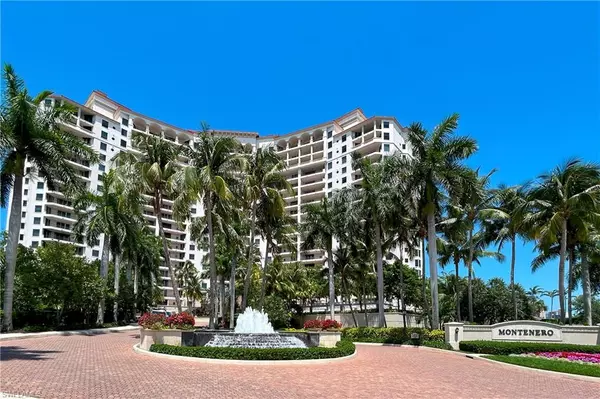7575 Pelican Bay BLVD #504 Naples, FL 34108
UPDATED:
10/18/2024 02:24 AM
Key Details
Property Type Condo
Sub Type High Rise (8+)
Listing Status Pending
Purchase Type For Sale
Square Footage 2,675 sqft
Price per Sqft $1,119
Subdivision Montenero
MLS Listing ID 224037641
Bedrooms 3
Full Baths 3
Condo Fees $5,978/qua
HOA Y/N Yes
Originating Board Naples
Year Built 2001
Annual Tax Amount $24,089
Tax Year 2023
Property Description
Location
State FL
County Collier
Area Na04 - Pelican Bay Area
Rooms
Dining Room Breakfast Bar, Dining - Living
Kitchen Pantry
Interior
Interior Features Common Elevator, Split Bedrooms, Den - Study, Guest Bath, Guest Room, Built-In Cabinets, Wired for Data, Entrance Foyer, Pantry, Walk-In Closet(s)
Heating Central Electric
Cooling Ceiling Fan(s), Central Electric, Humidity Control
Flooring Carpet, Marble
Window Features Picture,Impact Resistant Windows,Shutters Electric,Shutters - Manual,Window Coverings
Appliance Dishwasher, Disposal, Double Oven, Dryer, Microwave, Range, Refrigerator/Icemaker, Self Cleaning Oven, Wall Oven, Washer
Laundry Inside, Sink
Exterior
Exterior Feature Outdoor Shower, Storage, Water Display
Garage Spaces 2.0
Community Features Golf Non Equity, BBQ - Picnic, Beach Access, Beach Club Available, Bike And Jog Path, Bike Storage, Billiards, Pool, Community Spa/Hot tub, Fitness Center, Extra Storage, Internet Access, Private Beach Pavilion, Private Membership, Sauna, Sidewalks, Street Lights, Tennis Court(s), Theater, Trash Chute, Vehicle Wash Area, Golf Course, Tennis
Utilities Available Underground Utilities, Cable Available
Waterfront Yes
Waterfront Description Bay,Mangrove
View Y/N Yes
View Gulf, Landscaped Area, Mangroves
Roof Type Built-Up or Flat
Porch Open Porch/Lanai, Screened Lanai/Porch
Garage Yes
Private Pool No
Building
Lot Description Zero Lot Line
Building Description Concrete Block,Stucco, Elevator
Sewer Central
Water Central
Structure Type Concrete Block,Stucco
New Construction No
Schools
Elementary Schools Sea Gate Elementary School
Middle Schools Pine Ridge Middle School
High Schools Barron Collier High School
Others
HOA Fee Include Cable TV,Concierge Service,Internet,Maintenance Grounds,Legal/Accounting,Manager,Reserve,Security,Water
Tax ID 60575000601
Ownership Condo
Security Features Fire Sprinkler System,Smoke Detectors
Acceptable Financing Buyer Finance/Cash
Listing Terms Buyer Finance/Cash
GET MORE INFORMATION




