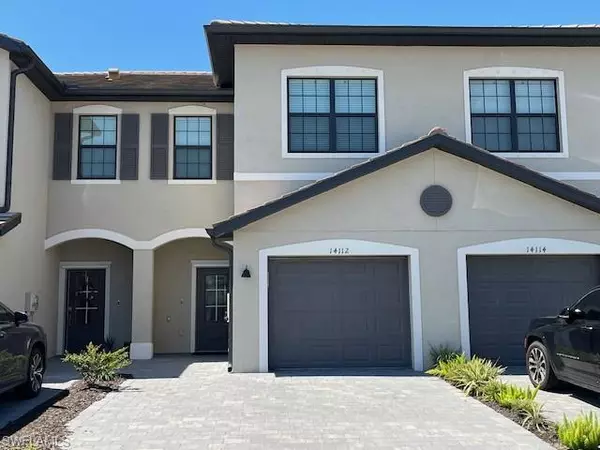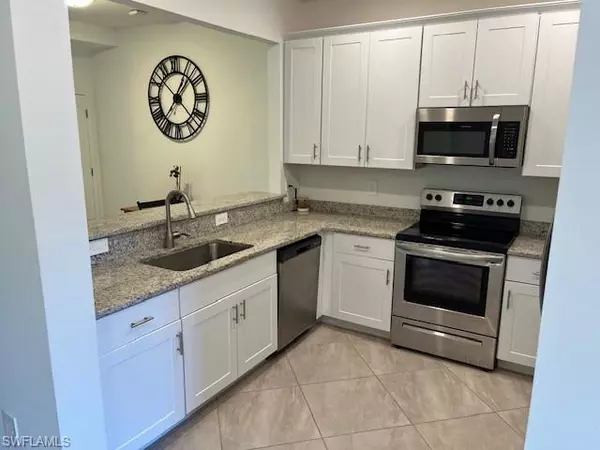14112 Pine Lodge LN Fort Myers, FL 33913
UPDATED:
11/04/2024 07:52 PM
Key Details
Property Type Townhouse
Sub Type Townhouse
Listing Status Active
Purchase Type For Sale
Square Footage 1,942 sqft
Price per Sqft $174
Subdivision Timber Creek
MLS Listing ID 223084039
Bedrooms 3
Full Baths 2
Half Baths 1
HOA Fees $212/mo
HOA Y/N Yes
Originating Board Florida Gulf Coast
Year Built 2021
Annual Tax Amount $3,608
Tax Year 2022
Lot Size 2,400 Sqft
Acres 0.0551
Property Description
Location
State FL
County Lee
Area Ga01 - Gateway
Zoning RPD
Direction Daniels Parkway to Entrance of Timber Creek. After Gate house, make first Right and then next Right at Stop sign. Home will be on Left.
Rooms
Primary Bedroom Level Master BR Upstairs
Master Bedroom Master BR Upstairs
Dining Room Dining - Living
Interior
Interior Features Great Room, Built-In Cabinets, Wired for Data, Entrance Foyer, Pantry, Walk-In Closet(s)
Heating Central Electric
Cooling Ceiling Fan(s), Central Electric
Flooring Laminate, Tile
Window Features Single Hung,Shutters - Manual,Window Coverings
Appliance Dishwasher, Disposal, Microwave, Range, Refrigerator/Icemaker, Self Cleaning Oven
Laundry Washer/Dryer Hookup
Exterior
Garage Spaces 1.0
Pool Community Lap Pool
Community Features Basketball, Bike And Jog Path, Clubhouse, Park, Pool, Community Room, Fitness Center, Internet Access, Pickleball, Playground, Putting Green, Restaurant, Sauna, Sidewalks, Street Lights, Tennis Court(s), Gated
Utilities Available Underground Utilities, Cable Available
Waterfront No
Waterfront Description None
View Y/N Yes
View Landscaped Area
Roof Type Tile
Street Surface Paved
Porch Screened Lanai/Porch, Patio
Garage Yes
Private Pool No
Building
Lot Description Regular
Faces Daniels Parkway to Entrance of Timber Creek. After Gate house, make first Right and then next Right at Stop sign. Home will be on Left.
Story 2
Sewer Septic Tank
Water Central
Level or Stories Two
Structure Type Concrete Block,Stucco
New Construction No
Others
HOA Fee Include Insurance,Internet,Irrigation Water,Maintenance Grounds,Legal/Accounting,Manager,Master Assn. Fee Included,Pest Control Exterior,Rec Facilities,Reserve,Street Lights,Street Maintenance
Tax ID 09-45-26-L4-28004.0030
Ownership Single Family
Security Features Smoke Detector(s),Smoke Detectors
Acceptable Financing Buyer Finance/Cash, FHA, VA Loan
Listing Terms Buyer Finance/Cash, FHA, VA Loan
GET MORE INFORMATION




